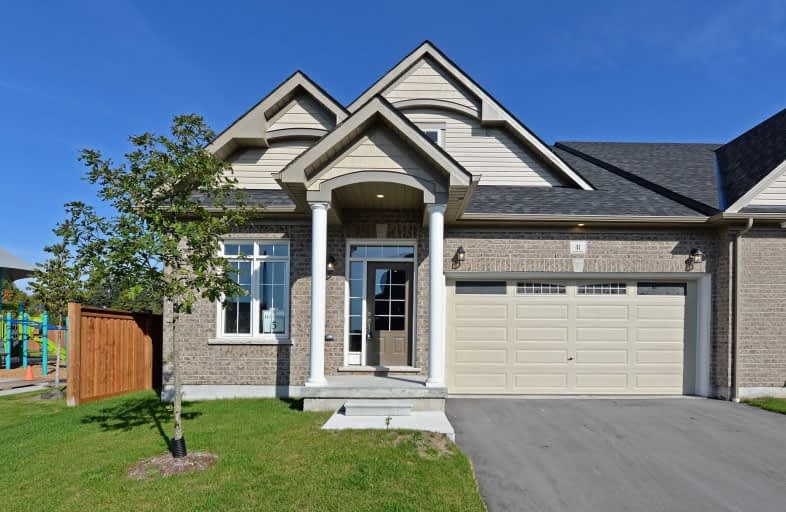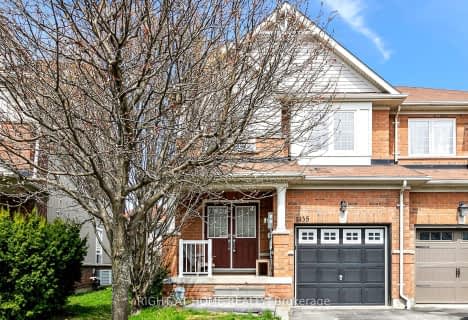
S T Worden Public School
Elementary: Public
0.36 km
St John XXIII Catholic School
Elementary: Catholic
1.48 km
Dr Emily Stowe School
Elementary: Public
1.21 km
St. Mother Teresa Catholic Elementary School
Elementary: Catholic
1.75 km
Forest View Public School
Elementary: Public
1.34 km
Courtice North Public School
Elementary: Public
1.45 km
Monsignor John Pereyma Catholic Secondary School
Secondary: Catholic
4.72 km
Courtice Secondary School
Secondary: Public
1.78 km
Holy Trinity Catholic Secondary School
Secondary: Catholic
2.74 km
Eastdale Collegiate and Vocational Institute
Secondary: Public
2.50 km
O'Neill Collegiate and Vocational Institute
Secondary: Public
5.02 km
Maxwell Heights Secondary School
Secondary: Public
5.39 km













