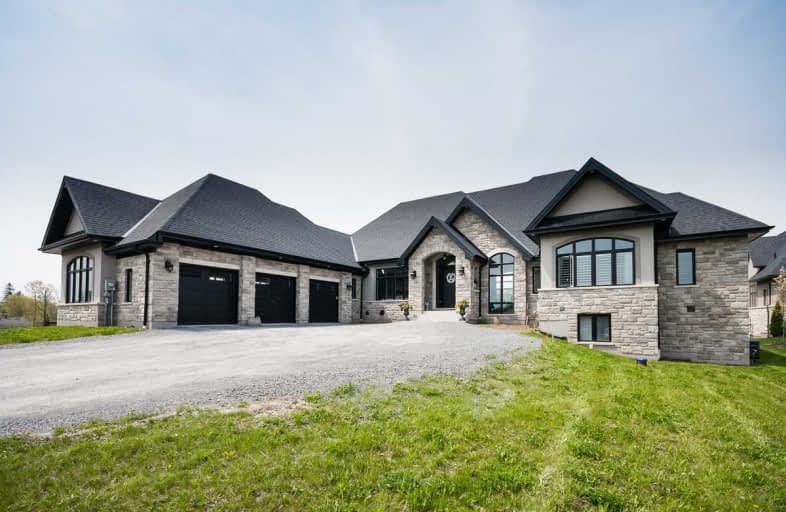
Video Tour

Hampton Junior Public School
Elementary: Public
0.16 km
Courtice Intermediate School
Elementary: Public
7.00 km
Monsignor Leo Cleary Catholic Elementary School
Elementary: Catholic
5.69 km
Enniskillen Public School
Elementary: Public
5.52 km
M J Hobbs Senior Public School
Elementary: Public
0.84 km
Charles Bowman Public School
Elementary: Public
5.99 km
Centre for Individual Studies
Secondary: Public
6.88 km
Courtice Secondary School
Secondary: Public
6.99 km
Holy Trinity Catholic Secondary School
Secondary: Catholic
8.12 km
Clarington Central Secondary School
Secondary: Public
7.18 km
Bowmanville High School
Secondary: Public
8.25 km
St. Stephen Catholic Secondary School
Secondary: Catholic
6.07 km
$
$2,999,999
- 4 bath
- 3 bed
- 2500 sqft
32 Ormiston Lane, Clarington, Ontario • L0B 1J0 • Rural Clarington


