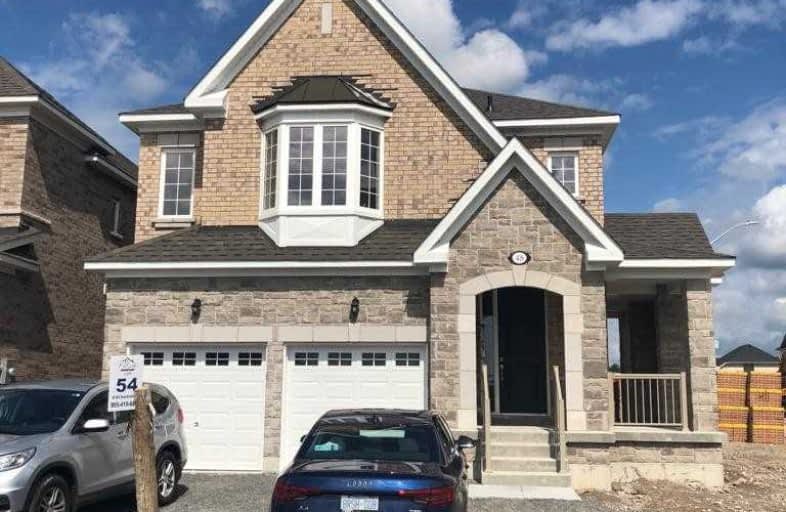
Central Public School
Elementary: Public
1.76 km
St. Elizabeth Catholic Elementary School
Elementary: Catholic
0.87 km
Harold Longworth Public School
Elementary: Public
1.80 km
Holy Family Catholic Elementary School
Elementary: Catholic
2.78 km
Charles Bowman Public School
Elementary: Public
0.66 km
Duke of Cambridge Public School
Elementary: Public
2.42 km
Centre for Individual Studies
Secondary: Public
1.01 km
Courtice Secondary School
Secondary: Public
6.47 km
Holy Trinity Catholic Secondary School
Secondary: Catholic
6.25 km
Clarington Central Secondary School
Secondary: Public
1.63 km
Bowmanville High School
Secondary: Public
2.33 km
St. Stephen Catholic Secondary School
Secondary: Catholic
0.32 km


