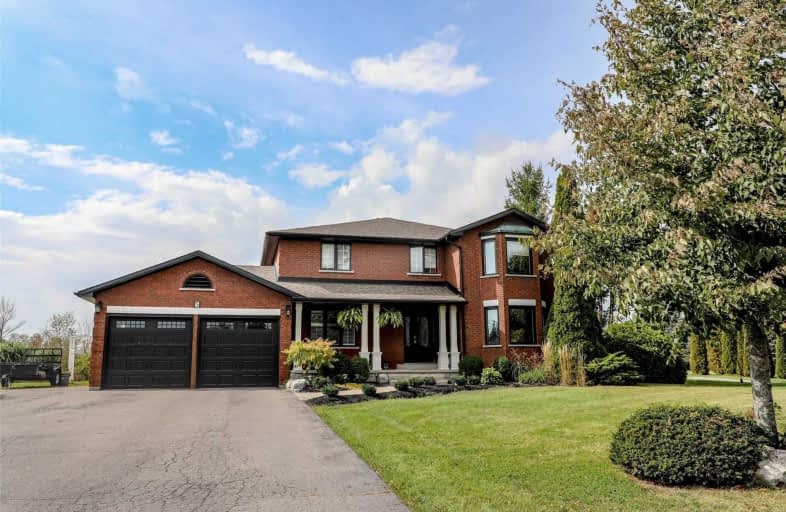
Monsignor Leo Cleary Catholic Elementary School
Elementary: Catholic
1.64 km
S T Worden Public School
Elementary: Public
1.54 km
St John XXIII Catholic School
Elementary: Catholic
2.62 km
Dr Emily Stowe School
Elementary: Public
2.39 km
Forest View Public School
Elementary: Public
2.34 km
Courtice North Public School
Elementary: Public
1.97 km
Monsignor John Pereyma Catholic Secondary School
Secondary: Catholic
5.67 km
Courtice Secondary School
Secondary: Public
2.20 km
Holy Trinity Catholic Secondary School
Secondary: Catholic
3.67 km
Eastdale Collegiate and Vocational Institute
Secondary: Public
2.66 km
O'Neill Collegiate and Vocational Institute
Secondary: Public
5.16 km
Maxwell Heights Secondary School
Secondary: Public
4.36 km



