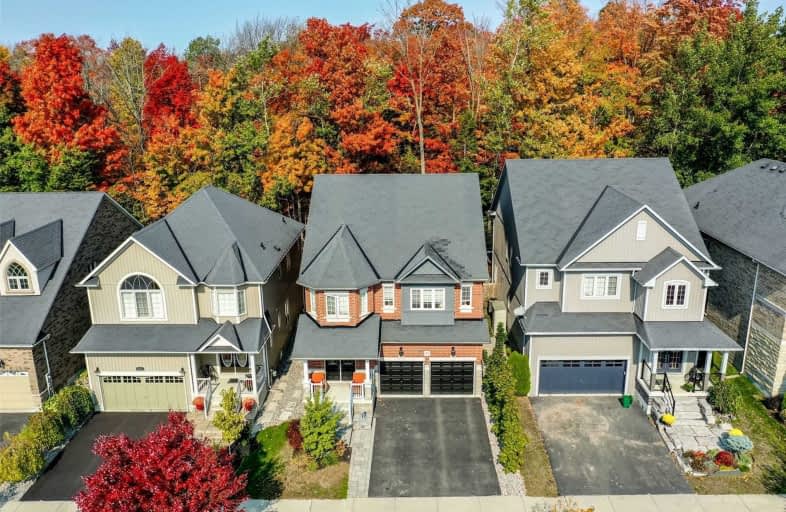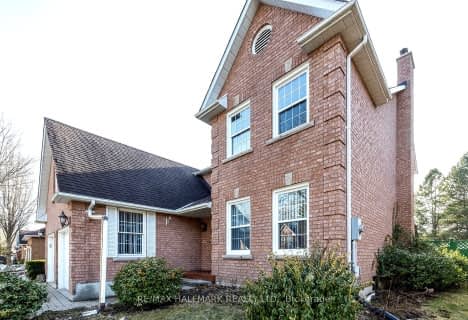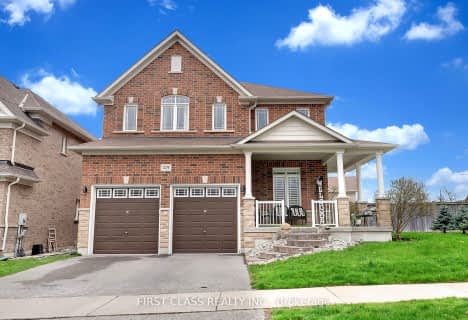
Courtice Intermediate School
Elementary: Public
1.11 km
Monsignor Leo Cleary Catholic Elementary School
Elementary: Catholic
1.52 km
Lydia Trull Public School
Elementary: Public
1.96 km
Dr Emily Stowe School
Elementary: Public
2.47 km
Courtice North Public School
Elementary: Public
1.37 km
Good Shepherd Catholic Elementary School
Elementary: Catholic
2.23 km
Courtice Secondary School
Secondary: Public
1.10 km
Holy Trinity Catholic Secondary School
Secondary: Catholic
2.39 km
Clarington Central Secondary School
Secondary: Public
5.36 km
St. Stephen Catholic Secondary School
Secondary: Catholic
6.01 km
Eastdale Collegiate and Vocational Institute
Secondary: Public
5.03 km
Maxwell Heights Secondary School
Secondary: Public
6.69 km







