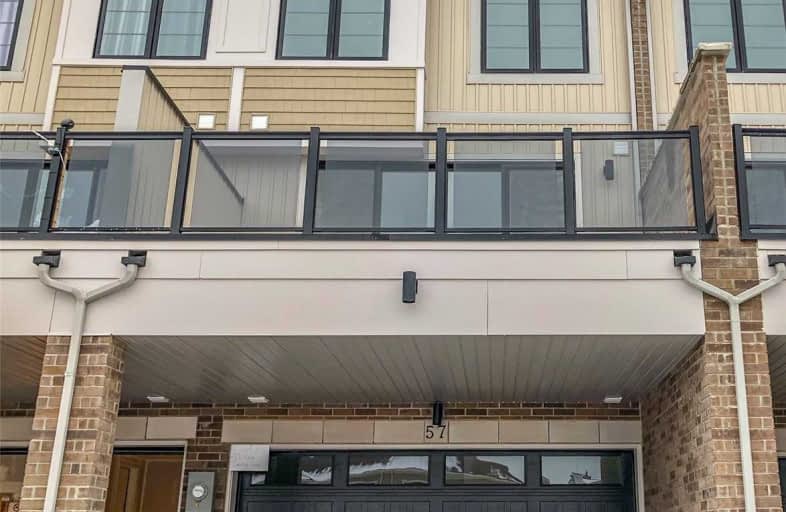
Central Public School
Elementary: Public
1.82 km
Waverley Public School
Elementary: Public
1.42 km
Dr Ross Tilley Public School
Elementary: Public
1.03 km
St. Elizabeth Catholic Elementary School
Elementary: Catholic
2.84 km
Holy Family Catholic Elementary School
Elementary: Catholic
0.42 km
Charles Bowman Public School
Elementary: Public
2.93 km
Centre for Individual Studies
Secondary: Public
2.41 km
Courtice Secondary School
Secondary: Public
6.02 km
Holy Trinity Catholic Secondary School
Secondary: Catholic
5.20 km
Clarington Central Secondary School
Secondary: Public
0.80 km
Bowmanville High School
Secondary: Public
2.51 km
St. Stephen Catholic Secondary School
Secondary: Catholic
2.60 km
$
$799,900
- 4 bath
- 4 bed
- 2000 sqft
11 Clarington Boulevard, Clarington, Ontario • L1C 7E8 • Bowmanville




