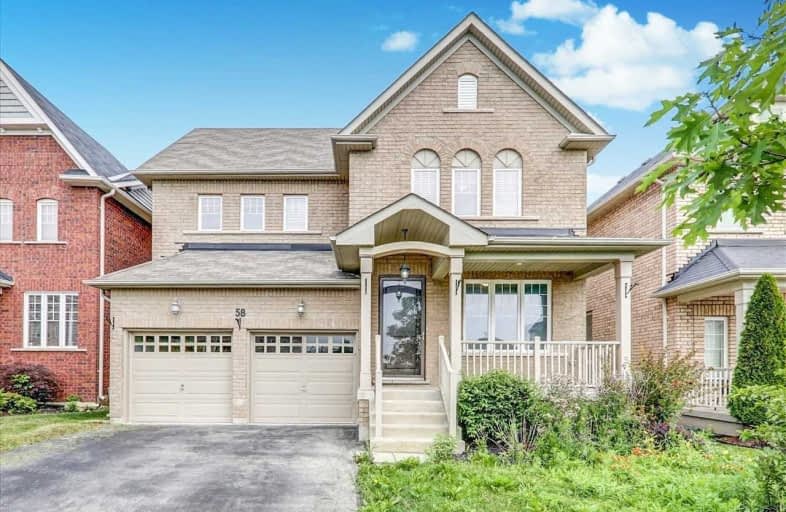
Central Public School
Elementary: Public
2.20 km
Waverley Public School
Elementary: Public
2.45 km
Dr Ross Tilley Public School
Elementary: Public
2.18 km
St. Elizabeth Catholic Elementary School
Elementary: Catholic
2.52 km
Holy Family Catholic Elementary School
Elementary: Catholic
1.56 km
Charles Bowman Public School
Elementary: Public
2.44 km
Centre for Individual Studies
Secondary: Public
2.29 km
Courtice Secondary School
Secondary: Public
5.25 km
Holy Trinity Catholic Secondary School
Secondary: Catholic
4.71 km
Clarington Central Secondary School
Secondary: Public
0.63 km
Bowmanville High School
Secondary: Public
2.98 km
St. Stephen Catholic Secondary School
Secondary: Catholic
2.08 km
$
$3,400
- 3 bath
- 4 bed
- 2000 sqft
73 Richard Davies Crescent, Clarington, Ontario • L1C 0P9 • Bowmanville
$
$3,800
- 4 bath
- 4 bed
- 2000 sqft
263 Northglen Boulevard, Clarington, Ontario • L1C 7G6 • Bowmanville
$
$3,300
- 4 bath
- 4 bed
- 2000 sqft
155 Ronald Hooper Avenue, Clarington, Ontario • L1C 4T5 • Bowmanville










