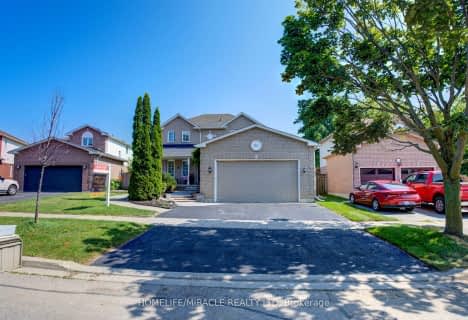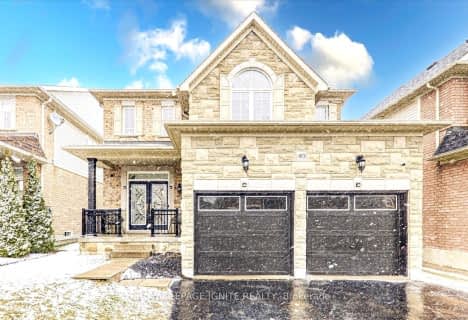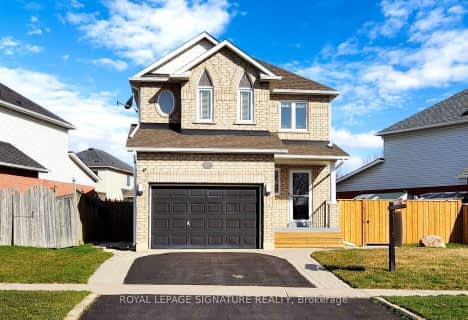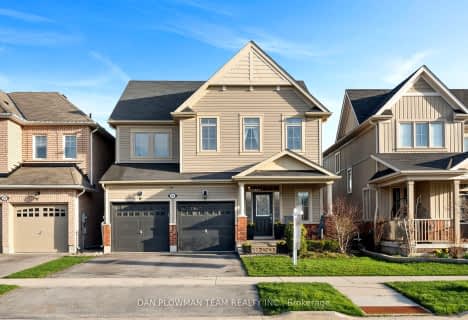
Central Public School
Elementary: Public
0.39 km
Vincent Massey Public School
Elementary: Public
0.75 km
John M James School
Elementary: Public
1.24 km
St. Elizabeth Catholic Elementary School
Elementary: Catholic
1.44 km
Harold Longworth Public School
Elementary: Public
1.75 km
Duke of Cambridge Public School
Elementary: Public
0.59 km
Centre for Individual Studies
Secondary: Public
0.92 km
Clarke High School
Secondary: Public
7.33 km
Holy Trinity Catholic Secondary School
Secondary: Catholic
7.22 km
Clarington Central Secondary School
Secondary: Public
1.95 km
Bowmanville High School
Secondary: Public
0.51 km
St. Stephen Catholic Secondary School
Secondary: Catholic
1.73 km
$
$999,900
- 4 bath
- 4 bed
- 2000 sqft
113 Meadowview Boulevard, Clarington, Ontario • L1C 4X4 • Bowmanville
$
$999,000
- 4 bath
- 4 bed
- 2500 sqft
52 Bill Hutchinson Crescent, Clarington, Ontario • L1C 7E1 • Bowmanville









