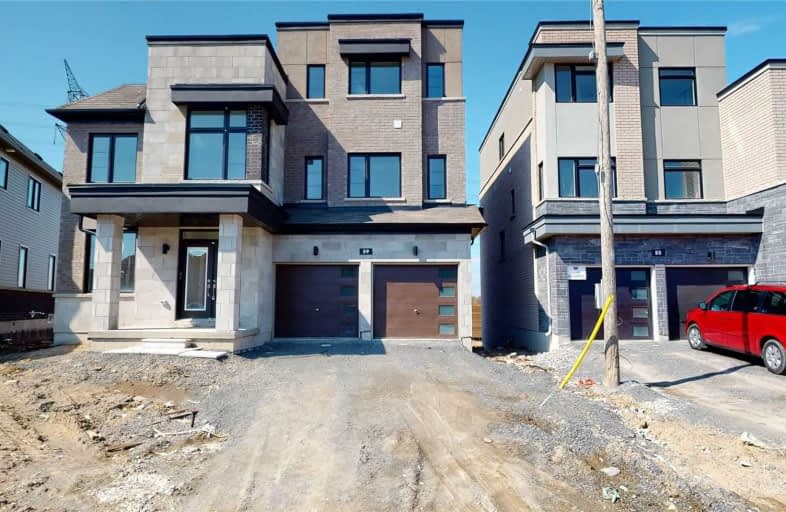
3D Walkthrough

Central Public School
Elementary: Public
3.43 km
Vincent Massey Public School
Elementary: Public
2.62 km
Waverley Public School
Elementary: Public
2.82 km
John M James School
Elementary: Public
3.60 km
St. Joseph Catholic Elementary School
Elementary: Catholic
1.66 km
Duke of Cambridge Public School
Elementary: Public
2.80 km
Centre for Individual Studies
Secondary: Public
4.28 km
Clarke High School
Secondary: Public
7.12 km
Holy Trinity Catholic Secondary School
Secondary: Catholic
9.25 km
Clarington Central Secondary School
Secondary: Public
4.61 km
Bowmanville High School
Secondary: Public
2.92 km
St. Stephen Catholic Secondary School
Secondary: Catholic
5.10 km

