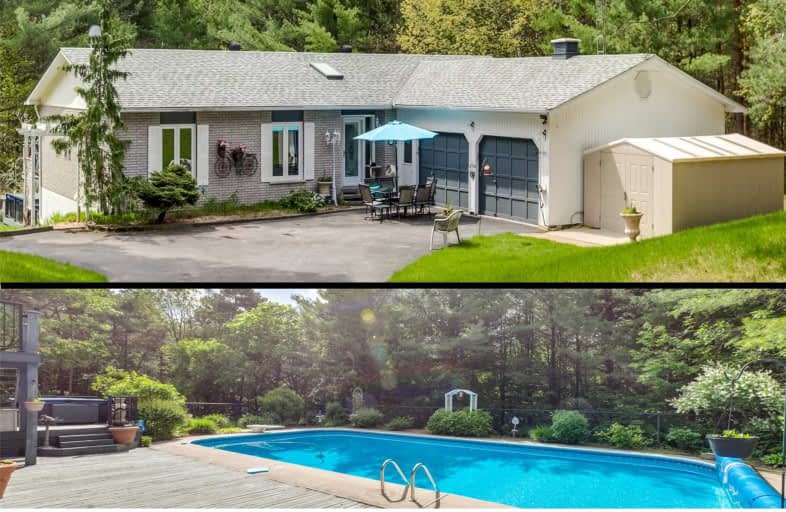
Hampton Junior Public School
Elementary: Public
9.76 km
Enniskillen Public School
Elementary: Public
4.26 km
M J Hobbs Senior Public School
Elementary: Public
10.60 km
Cartwright Central Public School
Elementary: Public
6.83 km
Seneca Trail Public School Elementary School
Elementary: Public
11.57 km
Norman G. Powers Public School
Elementary: Public
12.44 km
Courtice Secondary School
Secondary: Public
15.48 km
Holy Trinity Catholic Secondary School
Secondary: Catholic
16.99 km
Clarington Central Secondary School
Secondary: Public
16.95 km
St. Stephen Catholic Secondary School
Secondary: Catholic
15.70 km
Eastdale Collegiate and Vocational Institute
Secondary: Public
16.27 km
Maxwell Heights Secondary School
Secondary: Public
12.99 km
$
$949,900
- 3 bath
- 3 bed
- 1500 sqft
10224 Old Scugog Road, Clarington, Ontario • L0B 1B0 • Rural Clarington



