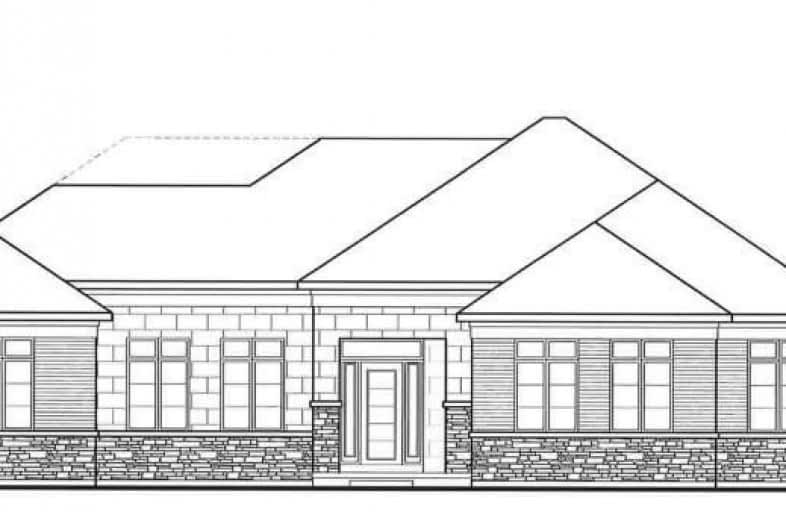
North Hope Central Public School
Elementary: Public
14.18 km
Kirby Centennial Public School
Elementary: Public
13.23 km
Orono Public School
Elementary: Public
11.54 km
The Pines Senior Public School
Elementary: Public
9.36 km
St. Francis of Assisi Catholic Elementary School
Elementary: Catholic
9.66 km
Newcastle Public School
Elementary: Public
8.29 km
Centre for Individual Studies
Secondary: Public
16.66 km
Clarke High School
Secondary: Public
9.41 km
Port Hope High School
Secondary: Public
14.22 km
Clarington Central Secondary School
Secondary: Public
18.20 km
Bowmanville High School
Secondary: Public
15.83 km
St. Stephen Catholic Secondary School
Secondary: Catholic
17.29 km
