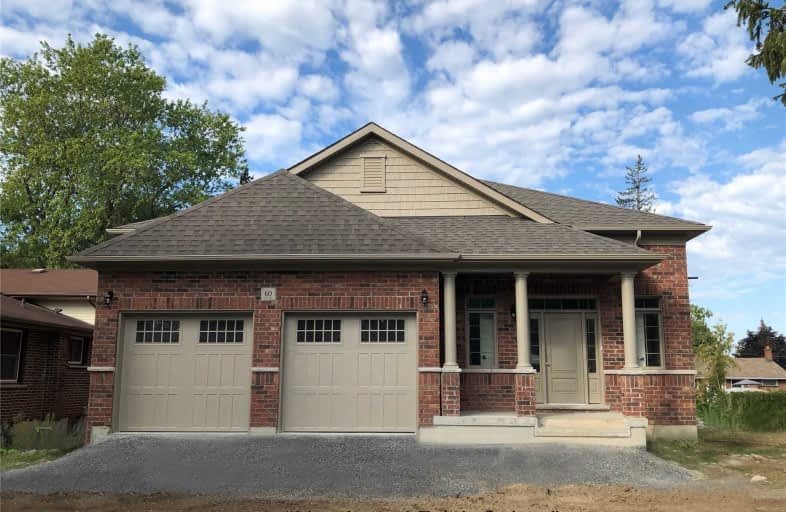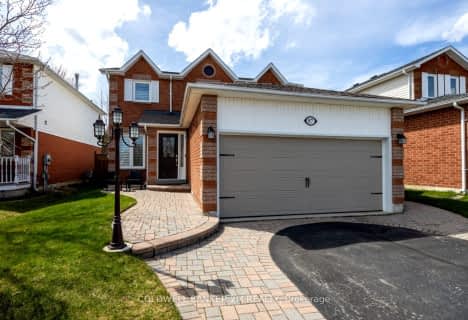
Video Tour

Central Public School
Elementary: Public
0.82 km
Vincent Massey Public School
Elementary: Public
1.56 km
St. Elizabeth Catholic Elementary School
Elementary: Catholic
0.78 km
Harold Longworth Public School
Elementary: Public
1.46 km
Charles Bowman Public School
Elementary: Public
1.07 km
Duke of Cambridge Public School
Elementary: Public
1.40 km
Centre for Individual Studies
Secondary: Public
0.25 km
Courtice Secondary School
Secondary: Public
7.21 km
Holy Trinity Catholic Secondary School
Secondary: Catholic
6.80 km
Clarington Central Secondary School
Secondary: Public
1.63 km
Bowmanville High School
Secondary: Public
1.30 km
St. Stephen Catholic Secondary School
Secondary: Catholic
0.93 km
$
$1,199,000
- 4 bath
- 4 bed
- 2000 sqft
77 Remmington Street, Clarington, Ontario • L1C 5M8 • Bowmanville
$
$859,900
- 2 bath
- 3 bed
- 1100 sqft
229 Liberty Street North, Clarington, Ontario • L1C 2M6 • Bowmanville













