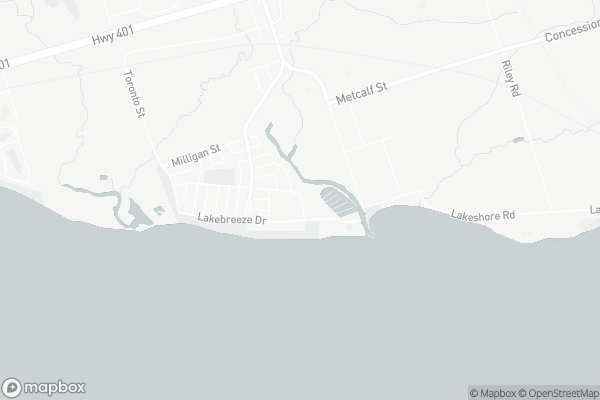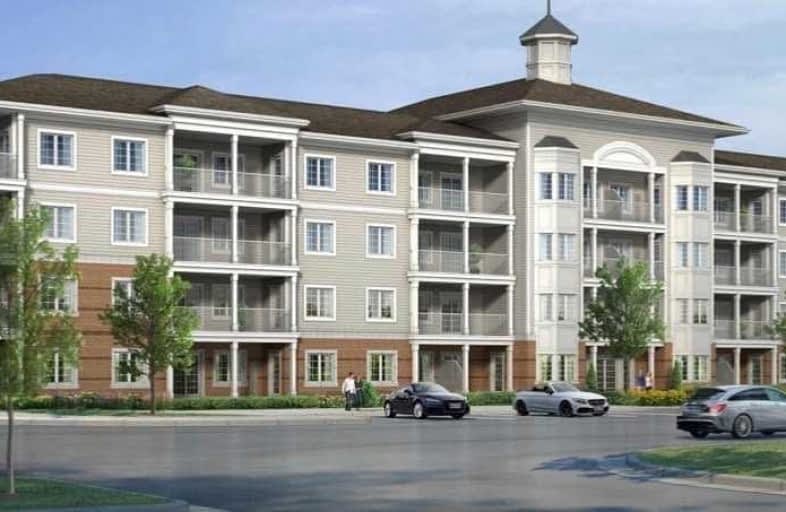Car-Dependent
- Almost all errands require a car.
0
/100
Somewhat Bikeable
- Most errands require a car.
40
/100

Orono Public School
Elementary: Public
9.51 km
The Pines Senior Public School
Elementary: Public
5.20 km
John M James School
Elementary: Public
7.92 km
St. Joseph Catholic Elementary School
Elementary: Catholic
7.45 km
St. Francis of Assisi Catholic Elementary School
Elementary: Catholic
1.98 km
Newcastle Public School
Elementary: Public
1.66 km
Centre for Individual Studies
Secondary: Public
9.25 km
Clarke High School
Secondary: Public
5.29 km
Holy Trinity Catholic Secondary School
Secondary: Catholic
15.32 km
Clarington Central Secondary School
Secondary: Public
10.33 km
Bowmanville High School
Secondary: Public
8.06 km
St. Stephen Catholic Secondary School
Secondary: Catholic
10.04 km
-
Spiderpark
BROOKHOUSE Dr (Edward Street), Newcastle ON 2.07km -
Brookhouse Park
Clarington ON 2.09km -
Wimot water front trail
Clarington ON 3.1km
-
CIBC
243 King St E, Bowmanville ON L1C 3X1 7.41km -
CIBC
146 Liberty St N, Bowmanville ON L1C 2M3 7.55km -
Bitcoin Depot ATM
100 Mearns, Bowmanville ON L1C 4V7 7.85km
For Sale
More about this building
View 65 Shipway Avenue, Clarington







