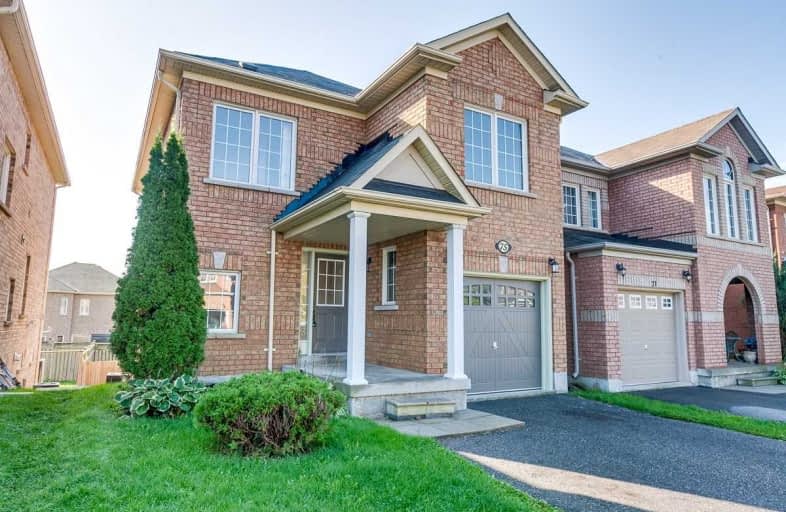
Campbell Children's School
Elementary: Hospital
0.85 km
S T Worden Public School
Elementary: Public
2.59 km
St John XXIII Catholic School
Elementary: Catholic
1.95 km
Dr Emily Stowe School
Elementary: Public
1.99 km
St. Mother Teresa Catholic Elementary School
Elementary: Catholic
0.97 km
Dr G J MacGillivray Public School
Elementary: Public
0.74 km
DCE - Under 21 Collegiate Institute and Vocational School
Secondary: Public
5.28 km
G L Roberts Collegiate and Vocational Institute
Secondary: Public
4.85 km
Monsignor John Pereyma Catholic Secondary School
Secondary: Catholic
3.65 km
Courtice Secondary School
Secondary: Public
3.30 km
Holy Trinity Catholic Secondary School
Secondary: Catholic
2.58 km
Eastdale Collegiate and Vocational Institute
Secondary: Public
3.95 km







