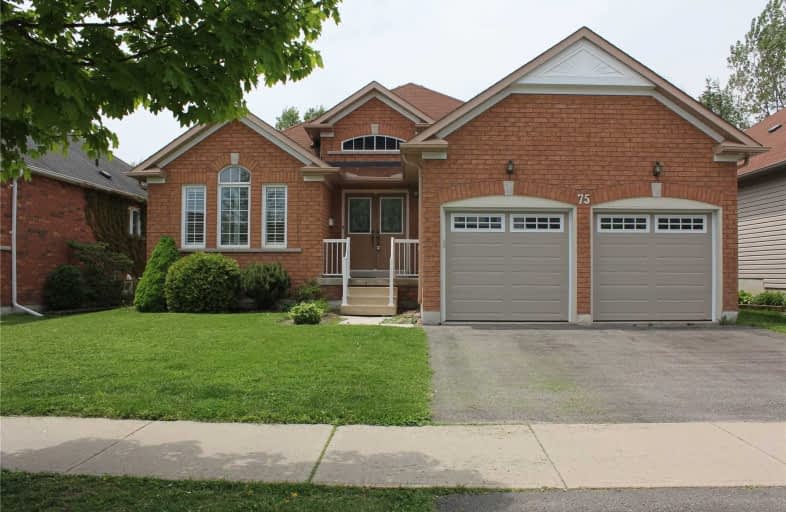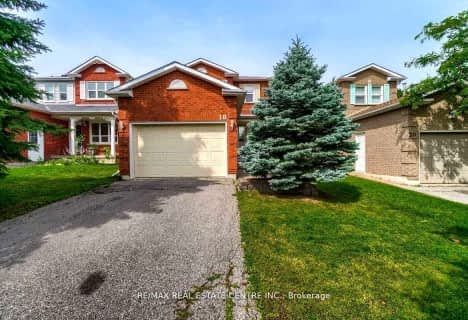
Central Public School
Elementary: Public
1.16 km
Vincent Massey Public School
Elementary: Public
0.69 km
John M James School
Elementary: Public
0.69 km
Harold Longworth Public School
Elementary: Public
1.68 km
St. Joseph Catholic Elementary School
Elementary: Catholic
1.71 km
Duke of Cambridge Public School
Elementary: Public
0.56 km
Centre for Individual Studies
Secondary: Public
1.43 km
Clarke High School
Secondary: Public
6.55 km
Holy Trinity Catholic Secondary School
Secondary: Catholic
8.01 km
Clarington Central Secondary School
Secondary: Public
2.75 km
Bowmanville High School
Secondary: Public
0.48 km
St. Stephen Catholic Secondary School
Secondary: Catholic
2.26 km
$
$2,895
- 3 bath
- 3 bed
- 2000 sqft
Upper-58 Bonnycastle Drive, Clarington, Ontario • L1C 4S8 • Bowmanville














