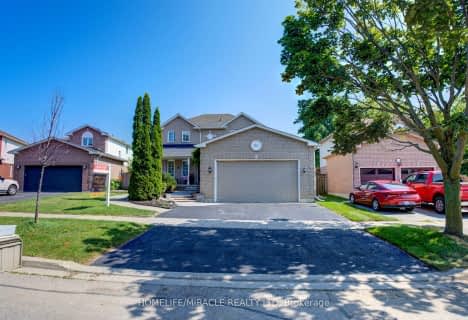
Central Public School
Elementary: Public
2.21 km
John M James School
Elementary: Public
2.06 km
St. Elizabeth Catholic Elementary School
Elementary: Catholic
0.65 km
Harold Longworth Public School
Elementary: Public
1.07 km
Charles Bowman Public School
Elementary: Public
0.39 km
Duke of Cambridge Public School
Elementary: Public
2.60 km
Centre for Individual Studies
Secondary: Public
1.19 km
Courtice Secondary School
Secondary: Public
7.28 km
Holy Trinity Catholic Secondary School
Secondary: Catholic
7.19 km
Clarington Central Secondary School
Secondary: Public
2.60 km
Bowmanville High School
Secondary: Public
2.49 km
St. Stephen Catholic Secondary School
Secondary: Catholic
0.74 km
$
$999,900
- 4 bath
- 4 bed
- 2000 sqft
113 Meadowview Boulevard, Clarington, Ontario • L1C 4X4 • Bowmanville



