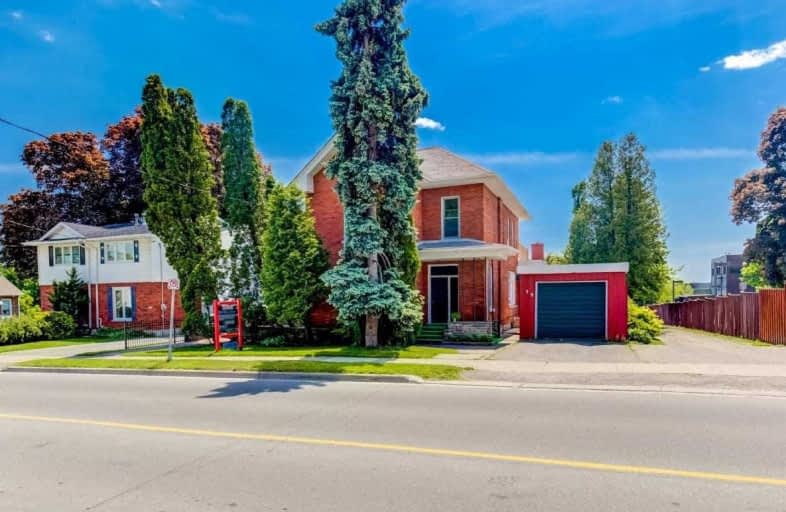
Central Public School
Elementary: Public
0.64 km
Vincent Massey Public School
Elementary: Public
0.60 km
Waverley Public School
Elementary: Public
1.01 km
John M James School
Elementary: Public
1.83 km
St. Joseph Catholic Elementary School
Elementary: Catholic
1.16 km
Duke of Cambridge Public School
Elementary: Public
0.65 km
Centre for Individual Studies
Secondary: Public
1.63 km
Clarke High School
Secondary: Public
7.65 km
Holy Trinity Catholic Secondary School
Secondary: Catholic
7.09 km
Clarington Central Secondary School
Secondary: Public
1.95 km
Bowmanville High School
Secondary: Public
0.72 km
St. Stephen Catholic Secondary School
Secondary: Catholic
2.37 km


