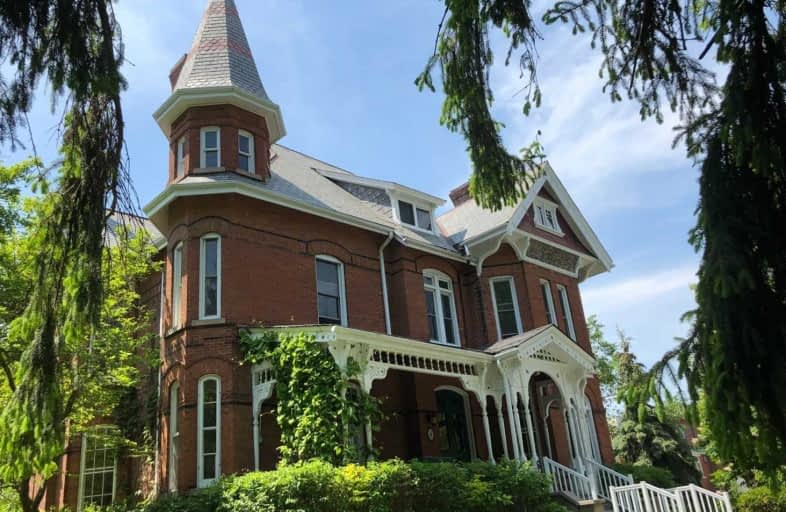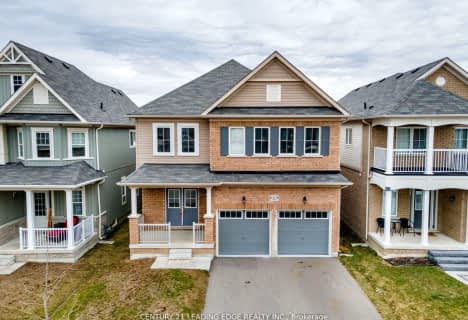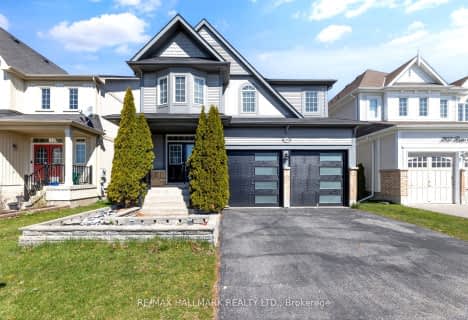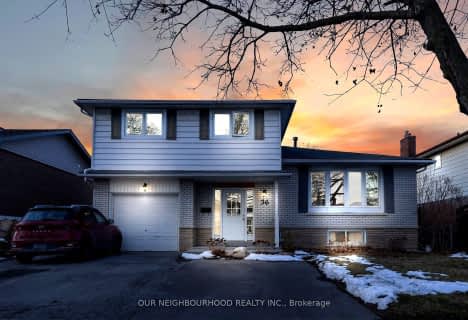
Central Public School
Elementary: PublicVincent Massey Public School
Elementary: PublicWaverley Public School
Elementary: PublicJohn M James School
Elementary: PublicSt. Elizabeth Catholic Elementary School
Elementary: CatholicDuke of Cambridge Public School
Elementary: PublicCentre for Individual Studies
Secondary: PublicClarke High School
Secondary: PublicHoly Trinity Catholic Secondary School
Secondary: CatholicClarington Central Secondary School
Secondary: PublicBowmanville High School
Secondary: PublicSt. Stephen Catholic Secondary School
Secondary: Catholic- 4 bath
- 4 bed
- 2000 sqft
63 Murray Tabb Street, Clarington, Ontario • L1C 0P8 • Bowmanville
- 4 bath
- 4 bed
- 2500 sqft
11 William Fair Drive, Clarington, Ontario • L1C 0T1 • Bowmanville
- 4 bath
- 4 bed
- 2000 sqft
77 Remmington Street, Clarington, Ontario • L1C 5M8 • Bowmanville
- 4 bath
- 4 bed
- 2500 sqft
52 Bill Hutchinson Crescent, Clarington, Ontario • L1C 7E1 • Bowmanville














