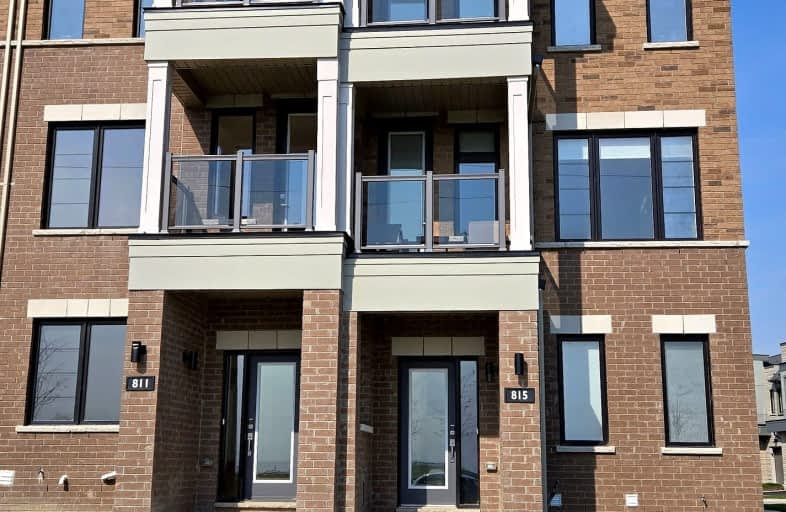Car-Dependent
- Almost all errands require a car.
Somewhat Bikeable
- Most errands require a car.

Vincent Massey Public School
Elementary: PublicWaverley Public School
Elementary: PublicJohn M James School
Elementary: PublicSt. Joseph Catholic Elementary School
Elementary: CatholicSt. Francis of Assisi Catholic Elementary School
Elementary: CatholicDuke of Cambridge Public School
Elementary: PublicCentre for Individual Studies
Secondary: PublicClarke High School
Secondary: PublicHoly Trinity Catholic Secondary School
Secondary: CatholicClarington Central Secondary School
Secondary: PublicBowmanville High School
Secondary: PublicSt. Stephen Catholic Secondary School
Secondary: Catholic-
Joey's World, Family Indoor Playground
380 Lake Rd, Bowmanville ON L1C 4P8 1.59km -
Wimot water front trail
Clarington ON 1.96km -
Barley Park
Clarington ON 2.72km
-
RBC Royal Bank
1 Wheelhouse Dr, Newcastle ON L1B 1B9 2.16km -
President's Choice Financial ATM
243 King St E, Bowmanville ON L1C 3X1 3.2km -
BMO Bank of Montreal
985 Bowmanville Ave, Bowmanville ON L1C 7B5 3.89km






