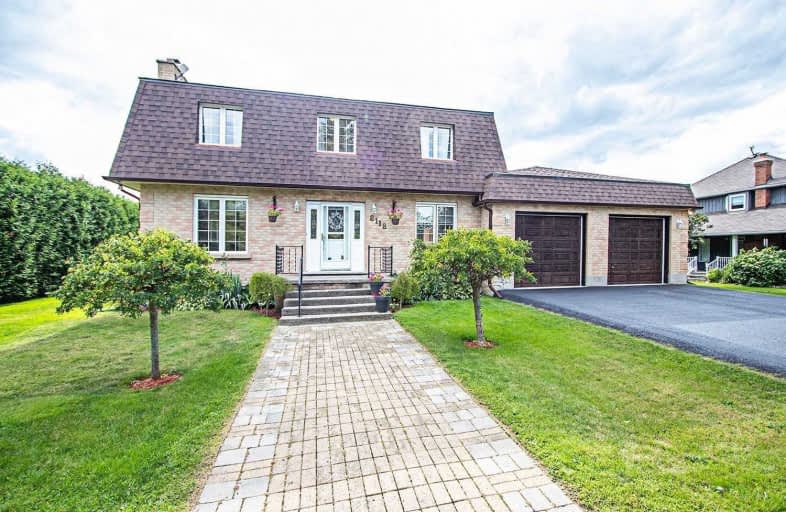
Hampton Junior Public School
Elementary: Public
5.46 km
Monsignor Leo Cleary Catholic Elementary School
Elementary: Catholic
9.64 km
Enniskillen Public School
Elementary: Public
0.06 km
M J Hobbs Senior Public School
Elementary: Public
6.30 km
Seneca Trail Public School Elementary School
Elementary: Public
8.76 km
Norman G. Powers Public School
Elementary: Public
9.33 km
Centre for Individual Studies
Secondary: Public
12.23 km
Courtice Secondary School
Secondary: Public
11.43 km
Holy Trinity Catholic Secondary School
Secondary: Catholic
12.87 km
Clarington Central Secondary School
Secondary: Public
12.65 km
St. Stephen Catholic Secondary School
Secondary: Catholic
11.45 km
Maxwell Heights Secondary School
Secondary: Public
10.19 km


