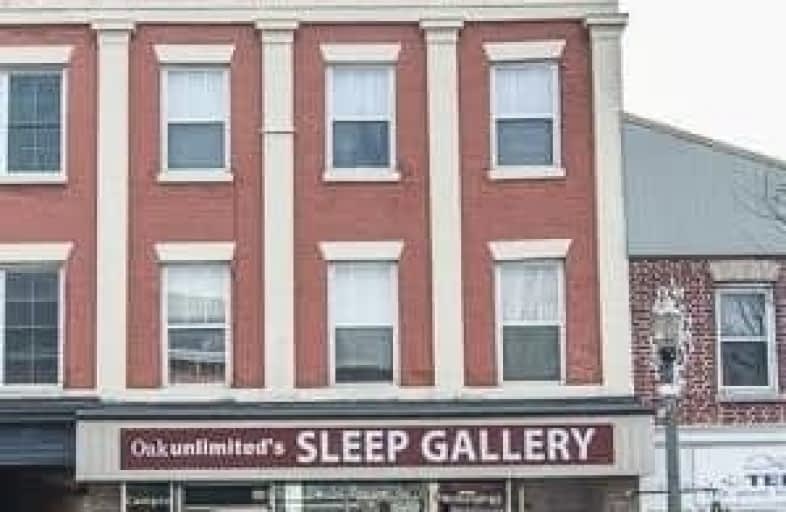
Central Public School
Elementary: Public
0.28 km
Vincent Massey Public School
Elementary: Public
1.01 km
Waverley Public School
Elementary: Public
1.19 km
Dr Ross Tilley Public School
Elementary: Public
1.77 km
St. Elizabeth Catholic Elementary School
Elementary: Catholic
1.80 km
Duke of Cambridge Public School
Elementary: Public
0.95 km
Centre for Individual Studies
Secondary: Public
1.25 km
Courtice Secondary School
Secondary: Public
7.31 km
Holy Trinity Catholic Secondary School
Secondary: Catholic
6.67 km
Clarington Central Secondary School
Secondary: Public
1.45 km
Bowmanville High School
Secondary: Public
0.95 km
St. Stephen Catholic Secondary School
Secondary: Catholic
1.89 km


