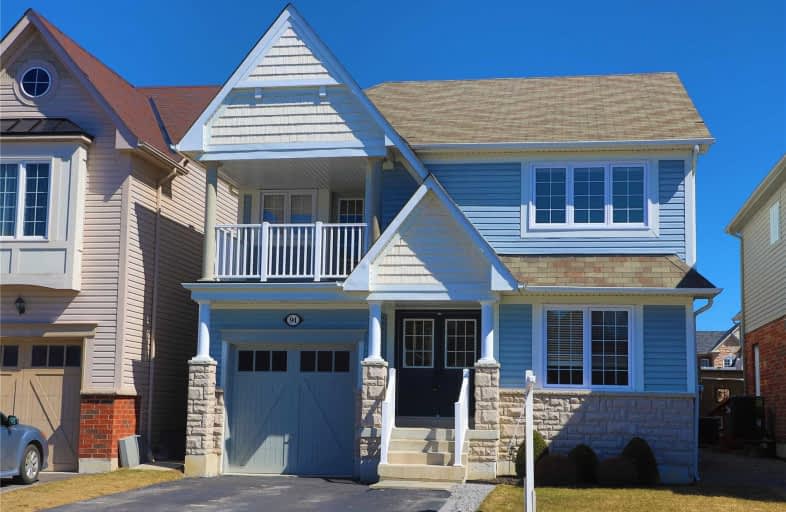
3D Walkthrough

Orono Public School
Elementary: Public
9.08 km
The Pines Senior Public School
Elementary: Public
4.78 km
John M James School
Elementary: Public
7.20 km
St. Joseph Catholic Elementary School
Elementary: Catholic
6.77 km
St. Francis of Assisi Catholic Elementary School
Elementary: Catholic
1.35 km
Newcastle Public School
Elementary: Public
1.53 km
Centre for Individual Studies
Secondary: Public
8.53 km
Clarke High School
Secondary: Public
4.87 km
Holy Trinity Catholic Secondary School
Secondary: Catholic
14.64 km
Clarington Central Secondary School
Secondary: Public
9.63 km
Bowmanville High School
Secondary: Public
7.35 km
St. Stephen Catholic Secondary School
Secondary: Catholic
9.32 km

