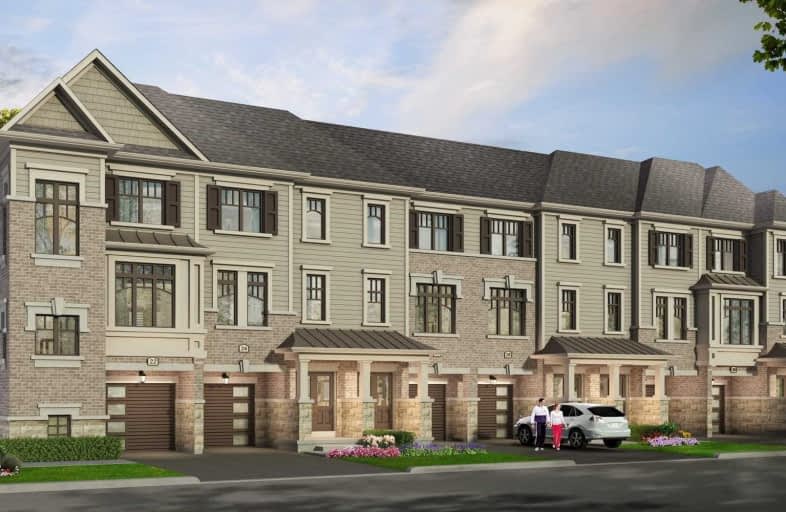
Hampton Junior Public School
Elementary: Public
2.18 km
Enniskillen Public School
Elementary: Public
5.07 km
M J Hobbs Senior Public School
Elementary: Public
2.90 km
St. Elizabeth Catholic Elementary School
Elementary: Catholic
6.97 km
Harold Longworth Public School
Elementary: Public
6.97 km
Charles Bowman Public School
Elementary: Public
6.62 km
Centre for Individual Studies
Secondary: Public
7.51 km
Courtice Secondary School
Secondary: Public
9.22 km
Holy Trinity Catholic Secondary School
Secondary: Catholic
10.22 km
Clarington Central Secondary School
Secondary: Public
8.32 km
Bowmanville High School
Secondary: Public
8.79 km
St. Stephen Catholic Secondary School
Secondary: Catholic
6.81 km


