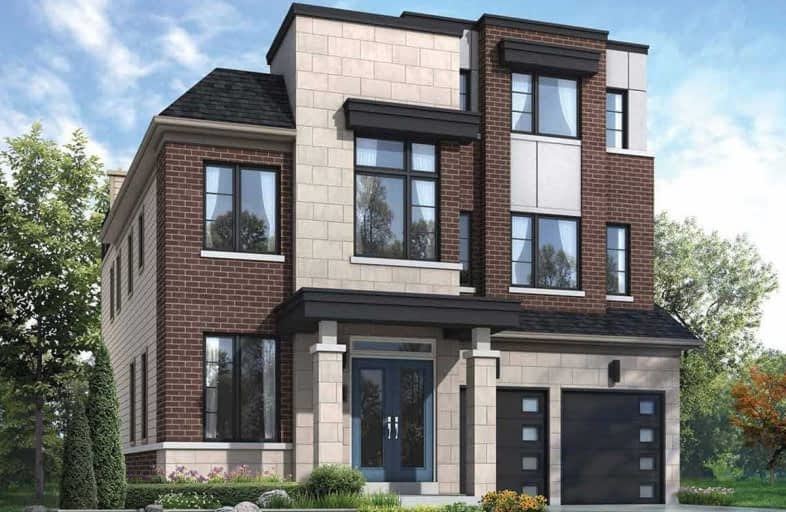
Central Public School
Elementary: Public
3.29 km
Vincent Massey Public School
Elementary: Public
2.60 km
Waverley Public School
Elementary: Public
2.43 km
John M James School
Elementary: Public
3.76 km
St. Joseph Catholic Elementary School
Elementary: Catholic
1.52 km
Duke of Cambridge Public School
Elementary: Public
2.79 km
Centre for Individual Studies
Secondary: Public
4.22 km
Clarke High School
Secondary: Public
7.73 km
Holy Trinity Catholic Secondary School
Secondary: Catholic
8.72 km
Clarington Central Secondary School
Secondary: Public
4.29 km
Bowmanville High School
Secondary: Public
2.91 km
St. Stephen Catholic Secondary School
Secondary: Catholic
5.01 km


