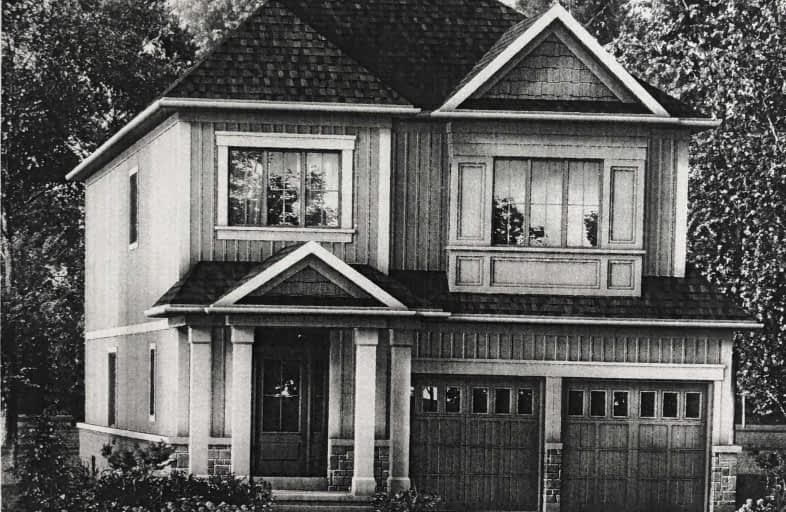
Central Public School
Elementary: Public
3.11 km
John M James School
Elementary: Public
3.12 km
St. Elizabeth Catholic Elementary School
Elementary: Catholic
1.65 km
Harold Longworth Public School
Elementary: Public
2.08 km
Charles Bowman Public School
Elementary: Public
1.24 km
Duke of Cambridge Public School
Elementary: Public
3.61 km
Centre for Individual Studies
Secondary: Public
2.15 km
Courtice Secondary School
Secondary: Public
6.74 km
Holy Trinity Catholic Secondary School
Secondary: Catholic
6.88 km
Clarington Central Secondary School
Secondary: Public
3.03 km
Bowmanville High School
Secondary: Public
3.50 km
St. Stephen Catholic Secondary School
Secondary: Catholic
1.39 km


