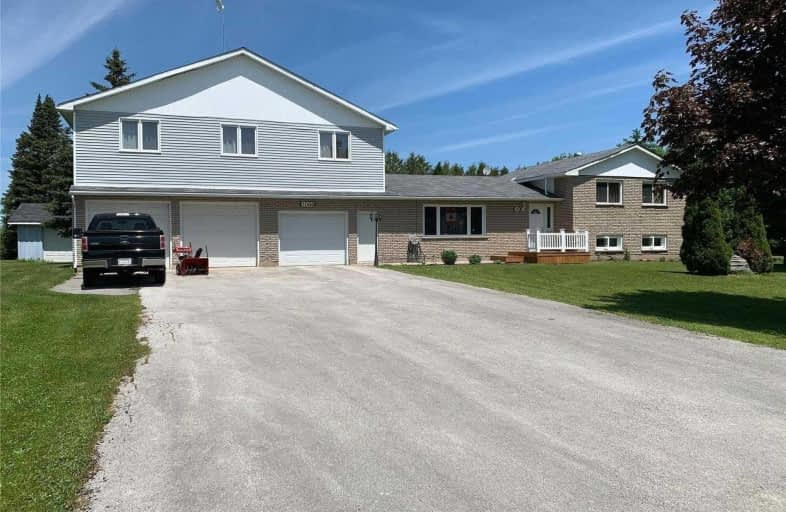
Nottawasaga and Creemore Public School
Elementary: Public
6.83 km
Byng Public School
Elementary: Public
3.67 km
Clearview Meadows Elementary School
Elementary: Public
4.57 km
Nottawa Elementary School
Elementary: Public
11.82 km
St Noel Chabanel Catholic Elementary School
Elementary: Catholic
8.52 km
Worsley Elementary School
Elementary: Public
10.73 km
Collingwood Campus
Secondary: Public
15.80 km
Stayner Collegiate Institute
Secondary: Public
4.63 km
Elmvale District High School
Secondary: Public
28.29 km
Jean Vanier Catholic High School
Secondary: Catholic
14.64 km
Nottawasaga Pines Secondary School
Secondary: Public
18.61 km
Collingwood Collegiate Institute
Secondary: Public
14.81 km


