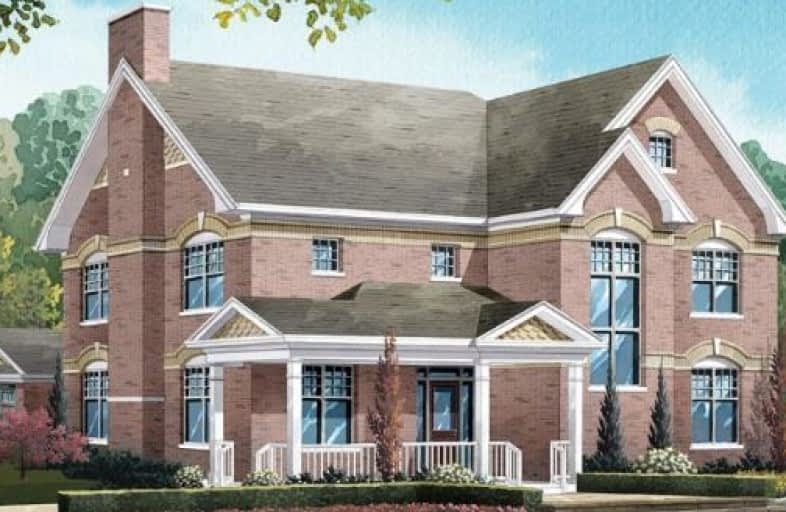
Nottawasaga and Creemore Public School
Elementary: Public
0.94 km
New Lowell Central Public School
Elementary: Public
11.27 km
Byng Public School
Elementary: Public
10.74 km
Clearview Meadows Elementary School
Elementary: Public
11.64 km
St Noel Chabanel Catholic Elementary School
Elementary: Catholic
15.59 km
Worsley Elementary School
Elementary: Public
17.73 km
Collingwood Campus
Secondary: Public
21.79 km
Stayner Collegiate Institute
Secondary: Public
11.69 km
Jean Vanier Catholic High School
Secondary: Catholic
20.56 km
Nottawasaga Pines Secondary School
Secondary: Public
17.13 km
Centre Dufferin District High School
Secondary: Public
28.03 km
Collingwood Collegiate Institute
Secondary: Public
20.58 km


