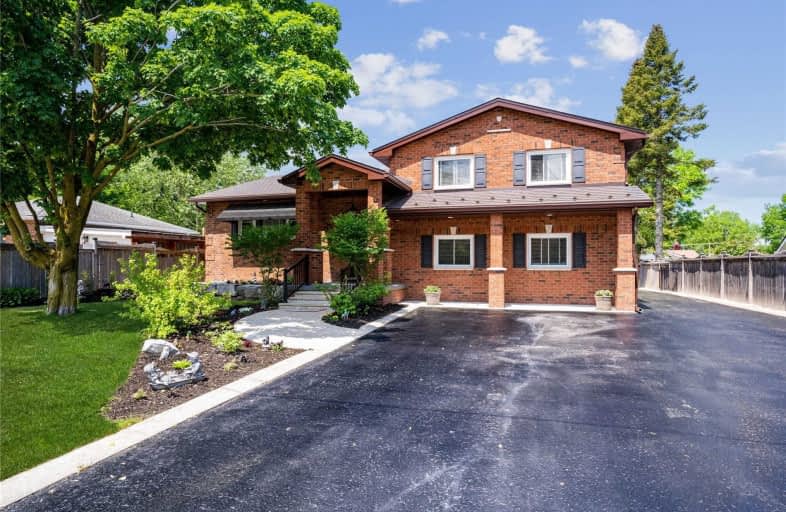
Video Tour

Nottawasaga and Creemore Public School
Elementary: Public
10.36 km
Byng Public School
Elementary: Public
0.42 km
Clearview Meadows Elementary School
Elementary: Public
1.33 km
St Noel Chabanel Catholic Elementary School
Elementary: Catholic
5.08 km
Worsley Elementary School
Elementary: Public
7.20 km
Birchview Dunes Elementary School
Elementary: Public
11.67 km
Collingwood Campus
Secondary: Public
13.67 km
Stayner Collegiate Institute
Secondary: Public
1.46 km
Elmvale District High School
Secondary: Public
25.24 km
Jean Vanier Catholic High School
Secondary: Catholic
12.63 km
Nottawasaga Pines Secondary School
Secondary: Public
19.75 km
Collingwood Collegiate Institute
Secondary: Public
12.93 km





