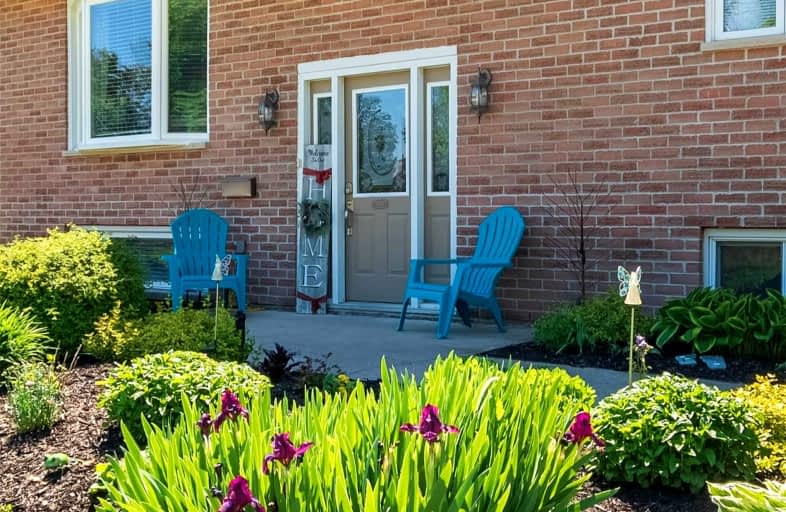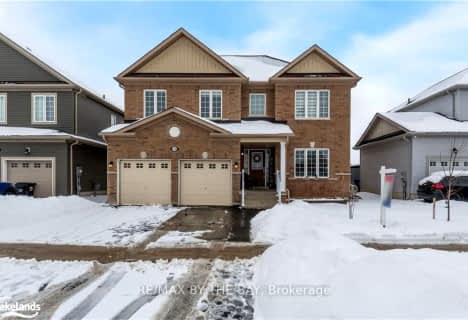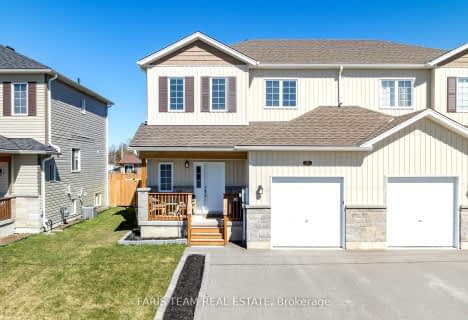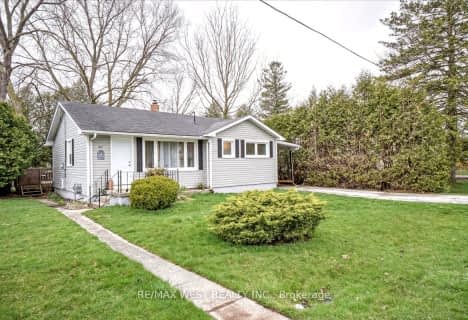
Nottawasaga and Creemore Public School
Elementary: Public
11.31 km
Byng Public School
Elementary: Public
0.88 km
Clearview Meadows Elementary School
Elementary: Public
0.86 km
St Noel Chabanel Catholic Elementary School
Elementary: Catholic
4.16 km
Worsley Elementary School
Elementary: Public
6.26 km
Birchview Dunes Elementary School
Elementary: Public
10.77 km
Collingwood Campus
Secondary: Public
13.13 km
Stayner Collegiate Institute
Secondary: Public
1.02 km
Elmvale District High School
Secondary: Public
24.49 km
Jean Vanier Catholic High School
Secondary: Catholic
12.14 km
Nottawasaga Pines Secondary School
Secondary: Public
20.22 km
Collingwood Collegiate Institute
Secondary: Public
12.48 km
$
$749,900
- 2 bath
- 3 bed
- 2000 sqft
222 Christopher Street Street, Clearview, Ontario • L0M 1S0 • Stayner














