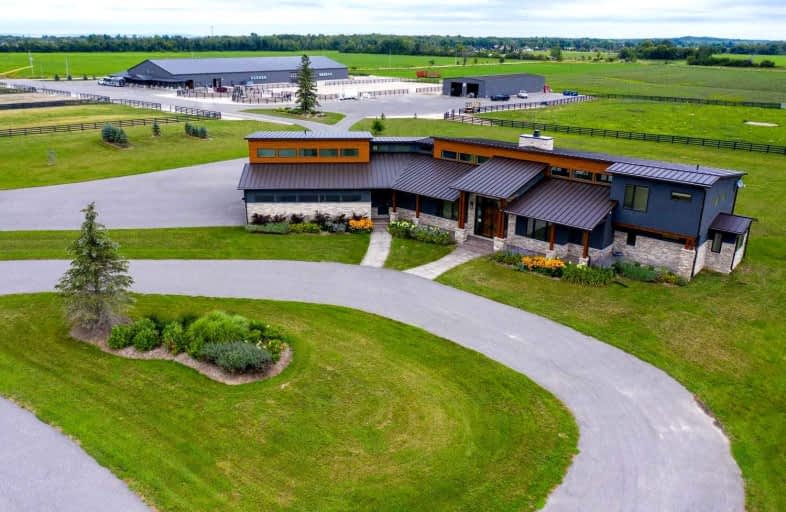
Byng Public School
Elementary: Public
3.61 km
Clearview Meadows Elementary School
Elementary: Public
2.64 km
Nottawa Elementary School
Elementary: Public
7.76 km
St Noel Chabanel Catholic Elementary School
Elementary: Catholic
1.66 km
Worsley Elementary School
Elementary: Public
4.50 km
Birchview Dunes Elementary School
Elementary: Public
9.28 km
Collingwood Campus
Secondary: Public
10.34 km
Stayner Collegiate Institute
Secondary: Public
2.55 km
Elmvale District High School
Secondary: Public
23.76 km
Jean Vanier Catholic High School
Secondary: Catholic
9.44 km
Nottawasaga Pines Secondary School
Secondary: Public
23.08 km
Collingwood Collegiate Institute
Secondary: Public
9.86 km


