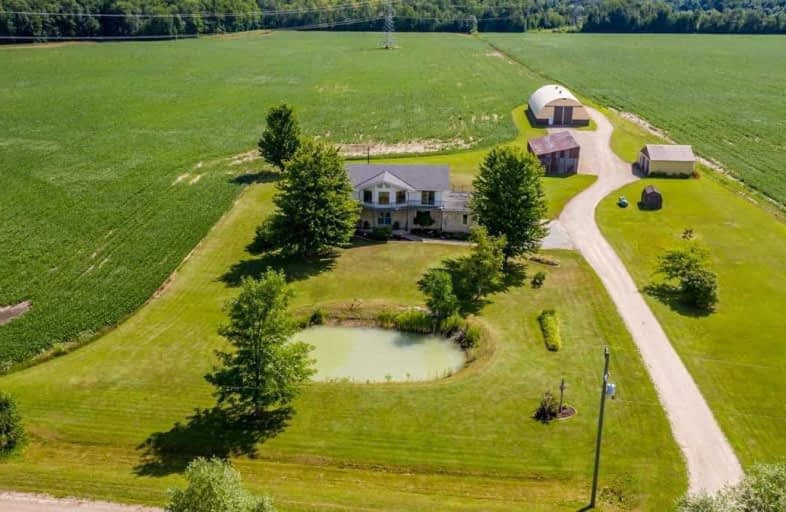
Académie La Pinède
Elementary: Public
7.26 km
ÉÉC Marguerite-Bourgeois-Borden
Elementary: Catholic
7.34 km
Pine River Elementary School
Elementary: Public
3.33 km
New Lowell Central Public School
Elementary: Public
4.91 km
Our Lady of Grace School
Elementary: Catholic
3.18 km
Angus Morrison Elementary School
Elementary: Public
3.90 km
École secondaire Roméo Dallaire
Secondary: Public
15.40 km
ÉSC Nouvelle-Alliance
Secondary: Catholic
15.97 km
Nottawasaga Pines Secondary School
Secondary: Public
4.53 km
St Joan of Arc High School
Secondary: Catholic
13.76 km
Bear Creek Secondary School
Secondary: Public
13.89 km
Banting Memorial District High School
Secondary: Public
21.98 km


