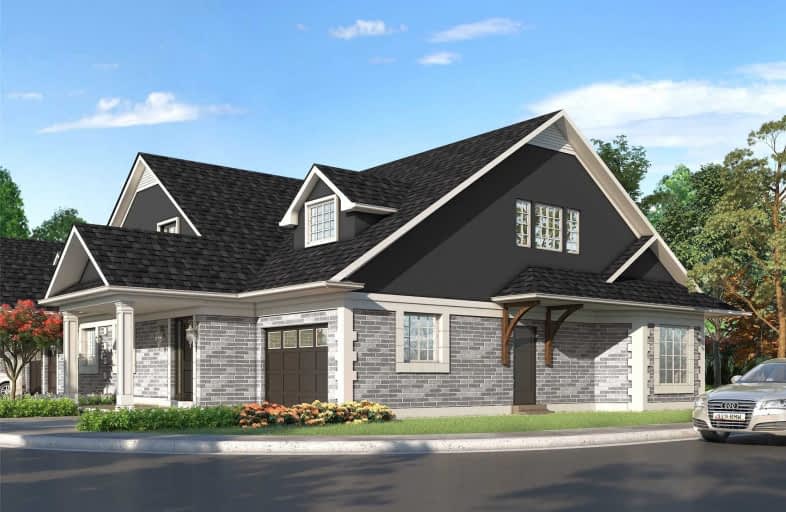
Nottawasaga and Creemore Public School
Elementary: Public
11.36 km
Byng Public School
Elementary: Public
0.88 km
Clearview Meadows Elementary School
Elementary: Public
0.67 km
St Noel Chabanel Catholic Elementary School
Elementary: Catholic
4.06 km
Worsley Elementary School
Elementary: Public
6.23 km
Birchview Dunes Elementary School
Elementary: Public
10.77 km
Collingwood Campus
Secondary: Public
12.95 km
Stayner Collegiate Institute
Secondary: Public
0.84 km
Elmvale District High School
Secondary: Public
24.55 km
Jean Vanier Catholic High School
Secondary: Catholic
11.95 km
Nottawasaga Pines Secondary School
Secondary: Public
20.40 km
Collingwood Collegiate Institute
Secondary: Public
12.29 km


