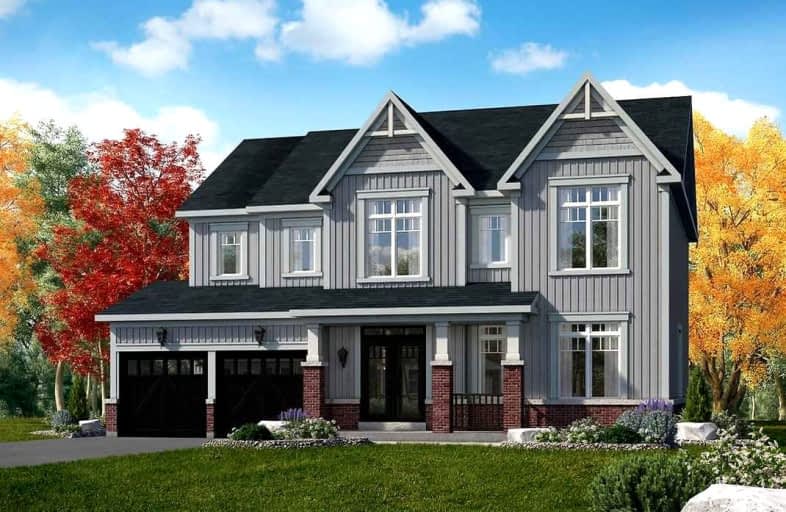
ÉÉC Notre-Dame-de-la-Huronie
Elementary: Catholic
0.42 km
Connaught Public School
Elementary: Public
1.54 km
Nottawa Elementary School
Elementary: Public
2.75 km
St Marys Separate School
Elementary: Catholic
1.31 km
Cameron Street Public School
Elementary: Public
1.02 km
Admiral Collingwood Elementary School
Elementary: Public
0.36 km
Collingwood Campus
Secondary: Public
1.72 km
Stayner Collegiate Institute
Secondary: Public
10.91 km
Elmvale District High School
Secondary: Public
29.09 km
Jean Vanier Catholic High School
Secondary: Catholic
0.48 km
Nottawasaga Pines Secondary School
Secondary: Public
32.06 km
Collingwood Collegiate Institute
Secondary: Public
0.65 km



