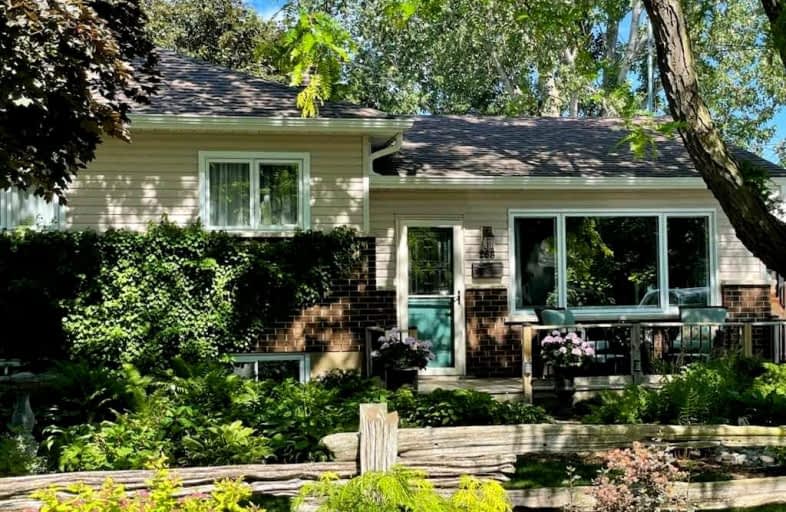
ÉÉC Notre-Dame-de-la-Huronie
Elementary: Catholic
1.90 km
Connaught Public School
Elementary: Public
1.78 km
Mountain View Public School
Elementary: Public
0.21 km
St Marys Separate School
Elementary: Catholic
1.72 km
Cameron Street Public School
Elementary: Public
1.13 km
Admiral Collingwood Elementary School
Elementary: Public
2.24 km
Collingwood Campus
Secondary: Public
1.42 km
Stayner Collegiate Institute
Secondary: Public
12.95 km
Georgian Bay Community School Secondary School
Secondary: Public
30.57 km
Elmvale District High School
Secondary: Public
30.25 km
Jean Vanier Catholic High School
Secondary: Catholic
1.80 km
Collingwood Collegiate Institute
Secondary: Public
1.44 km
$
$1,099,000
- 3 bath
- 4 bed
- 2000 sqft
61 Poplar Sideroad, Collingwood, Ontario • L9Y 5M4 • Collingwood













