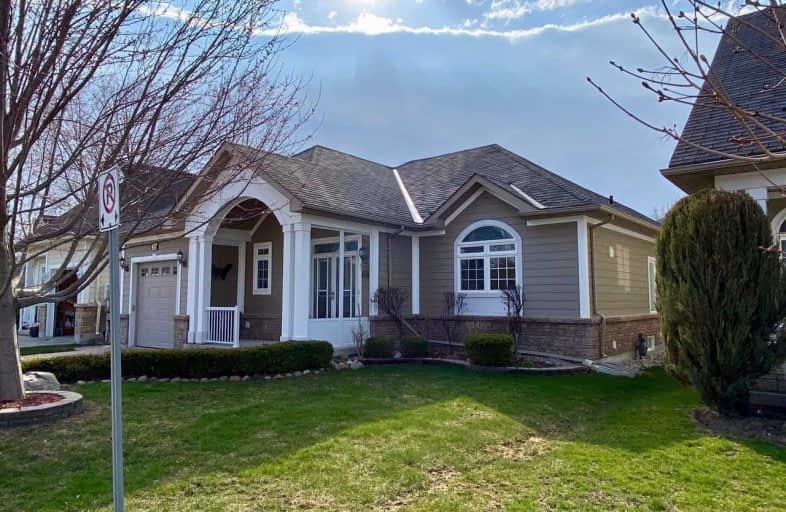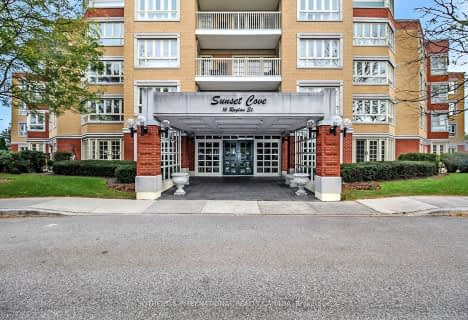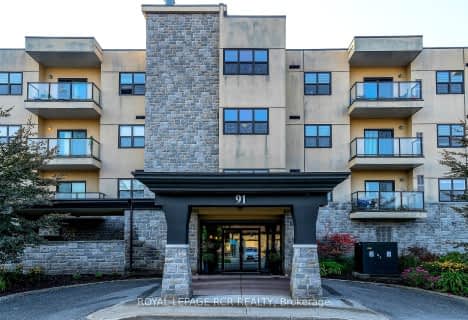
ÉÉC Notre-Dame-de-la-Huronie
Elementary: Catholic
2.65 km
Connaught Public School
Elementary: Public
1.65 km
Nottawa Elementary School
Elementary: Public
4.22 km
St Marys Separate School
Elementary: Catholic
3.51 km
Cameron Street Public School
Elementary: Public
2.94 km
Admiral Collingwood Elementary School
Elementary: Public
1.89 km
Collingwood Campus
Secondary: Public
2.08 km
Stayner Collegiate Institute
Secondary: Public
10.58 km
Elmvale District High School
Secondary: Public
26.98 km
Jean Vanier Catholic High School
Secondary: Catholic
1.97 km
Nottawasaga Pines Secondary School
Secondary: Public
31.58 km
Collingwood Collegiate Institute
Secondary: Public
2.64 km
$
$567,000
- 2 bath
- 2 bed
- 1000 sqft
204-91 Raglan Street, Collingwood, Ontario • L9Y 0B2 • Collingwood
$
$679,900
- 2 bath
- 2 bed
- 1200 sqft
304-16 Raglan Street, Collingwood, Ontario • L9Y 4Y2 • Collingwood








