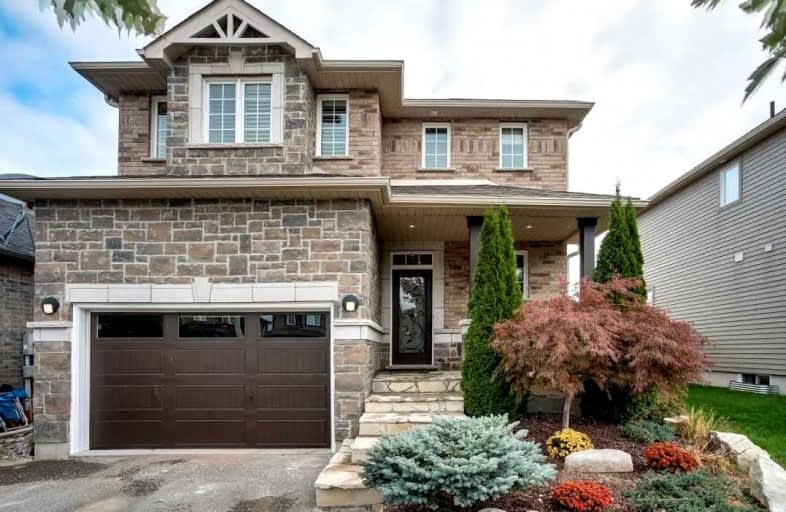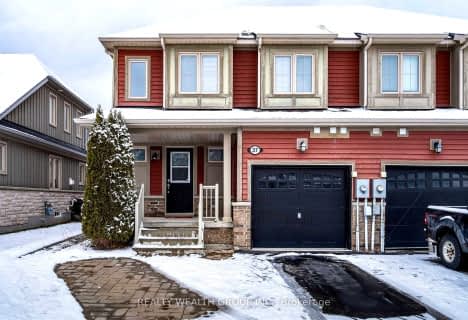
ÉÉC Notre-Dame-de-la-Huronie
Elementary: Catholic
1.25 km
Connaught Public School
Elementary: Public
2.82 km
Mountain View Public School
Elementary: Public
2.09 km
St Marys Separate School
Elementary: Catholic
0.41 km
Cameron Street Public School
Elementary: Public
1.19 km
Admiral Collingwood Elementary School
Elementary: Public
2.03 km
Collingwood Campus
Secondary: Public
2.74 km
Stayner Collegiate Institute
Secondary: Public
11.71 km
Georgian Bay Community School Secondary School
Secondary: Public
31.56 km
Elmvale District High School
Secondary: Public
30.76 km
Jean Vanier Catholic High School
Secondary: Catholic
1.95 km
Collingwood Collegiate Institute
Secondary: Public
1.32 km




