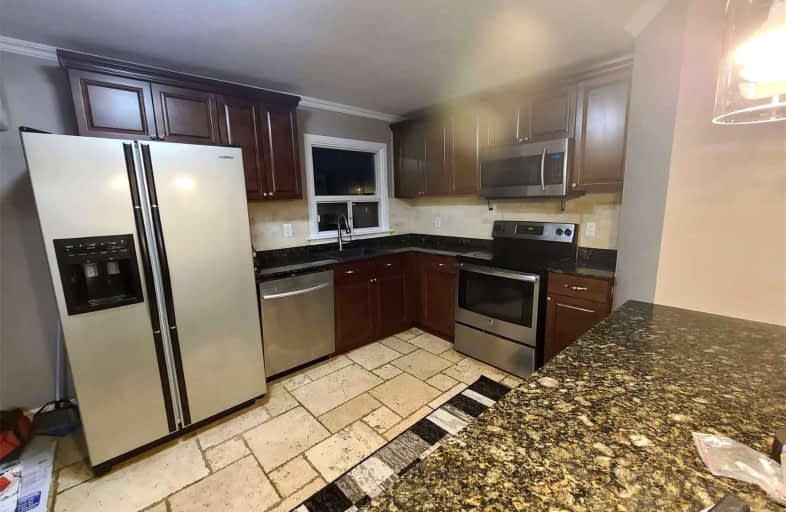
ÉÉC Notre-Dame-de-la-Huronie
Elementary: Catholic
2.29 km
Connaught Public School
Elementary: Public
0.71 km
Mountain View Public School
Elementary: Public
1.72 km
St Marys Separate School
Elementary: Catholic
2.70 km
Cameron Street Public School
Elementary: Public
1.91 km
Admiral Collingwood Elementary School
Elementary: Public
2.05 km
Collingwood Campus
Secondary: Public
0.40 km
École secondaire Le Caron
Secondary: Public
35.72 km
Stayner Collegiate Institute
Secondary: Public
12.52 km
Elmvale District High School
Secondary: Public
28.75 km
Jean Vanier Catholic High School
Secondary: Catholic
1.64 km
Collingwood Collegiate Institute
Secondary: Public
1.90 km


