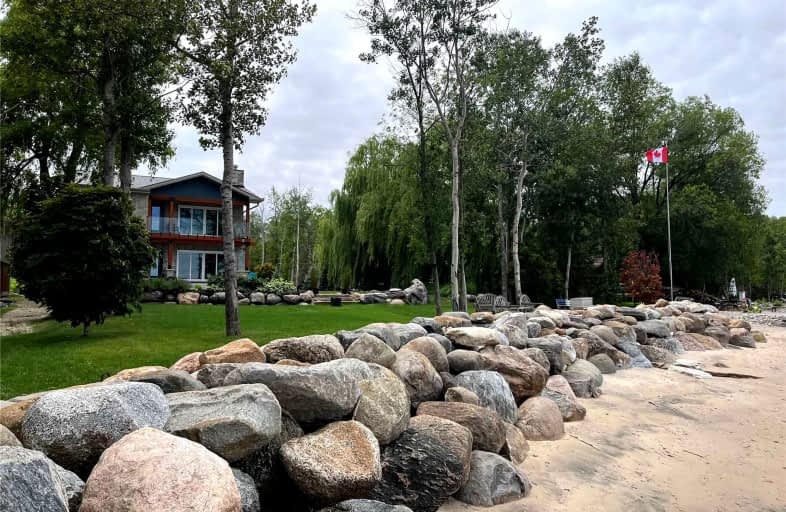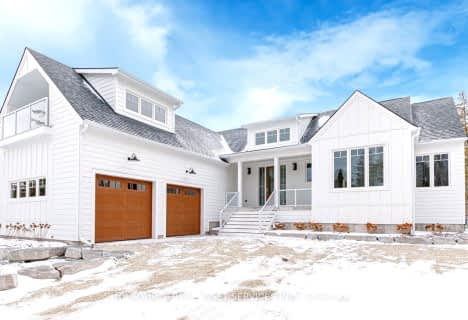Car-Dependent
- Almost all errands require a car.
9
/100
Somewhat Bikeable
- Most errands require a car.
42
/100

ÉÉC Notre-Dame-de-la-Huronie
Elementary: Catholic
5.02 km
Connaught Public School
Elementary: Public
4.91 km
Nottawa Elementary School
Elementary: Public
4.65 km
St Noel Chabanel Catholic Elementary School
Elementary: Catholic
5.13 km
Cameron Street Public School
Elementary: Public
5.66 km
Admiral Collingwood Elementary School
Elementary: Public
4.35 km
Collingwood Campus
Secondary: Public
5.36 km
Stayner Collegiate Institute
Secondary: Public
7.45 km
Elmvale District High School
Secondary: Public
24.93 km
Jean Vanier Catholic High School
Secondary: Catholic
4.72 km
Nottawasaga Pines Secondary School
Secondary: Public
28.27 km
Collingwood Collegiate Institute
Secondary: Public
5.29 km
-
Pawplar Park
Collingwood ON 4.16km -
Dog Park
Collingwood ON 4.49km -
Sunset Point, Collingwood
Huron St & Albert St, Collingwood ON 5.3km
-
TD Bank Financial Group
10150 26 Hwy, Collingwood ON L9Y 5R1 3.77km -
HSBC ATM
171 Ste. Marie St, Collingwood ON L9Y 3K3 5.54km -
Scotiabank
247 Hurontario St, Collingwood ON L9Y 2M4 5.56km
$
$1,930,000
- 4 bath
- 3 bed
- 2000 sqft
40 Georgian Manor Drive, Collingwood, Ontario • L9Y 3Z1 • Collingwood




