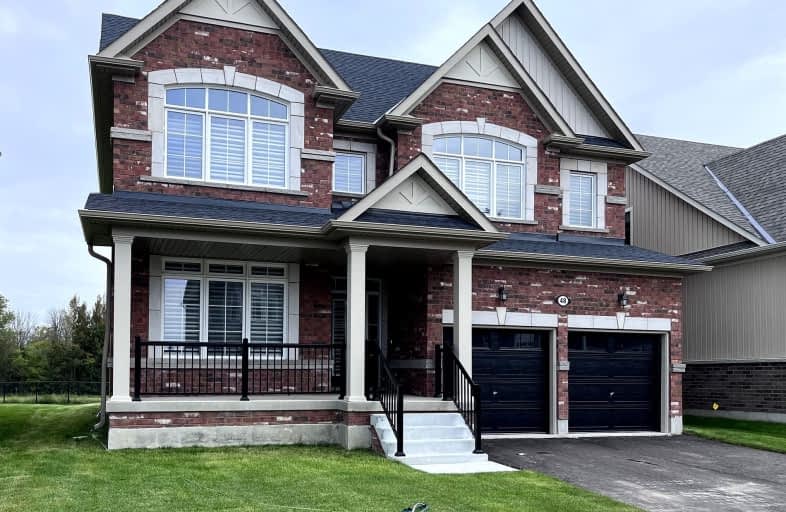Car-Dependent
- Almost all errands require a car.
15
/100
Bikeable
- Some errands can be accomplished on bike.
57
/100

ÉÉC Notre-Dame-de-la-Huronie
Elementary: Catholic
0.01 km
Connaught Public School
Elementary: Public
1.81 km
Mountain View Public School
Elementary: Public
2.08 km
St Marys Separate School
Elementary: Catholic
0.89 km
Cameron Street Public School
Elementary: Public
0.78 km
Admiral Collingwood Elementary School
Elementary: Public
0.79 km
Collingwood Campus
Secondary: Public
1.89 km
Stayner Collegiate Institute
Secondary: Public
11.09 km
Elmvale District High School
Secondary: Public
29.52 km
Jean Vanier Catholic High School
Secondary: Catholic
0.79 km
Nottawasaga Pines Secondary School
Secondary: Public
32.24 km
Collingwood Collegiate Institute
Secondary: Public
0.48 km
-
Pawplar Park
Collingwood ON 0.89km -
Dog Park
Collingwood ON 1.3km -
Georgian Meadows Park
Collingwood ON 2.78km
-
RBC Royal Bank
280 Hurontario St, Collingwood ON L9Y 2M3 1.44km -
Scotiabank
247 Hurontario St, Collingwood ON L9Y 2M4 1.5km -
HSBC ATM
171 Ste. Marie St, Collingwood ON L9Y 3K3 1.71km





