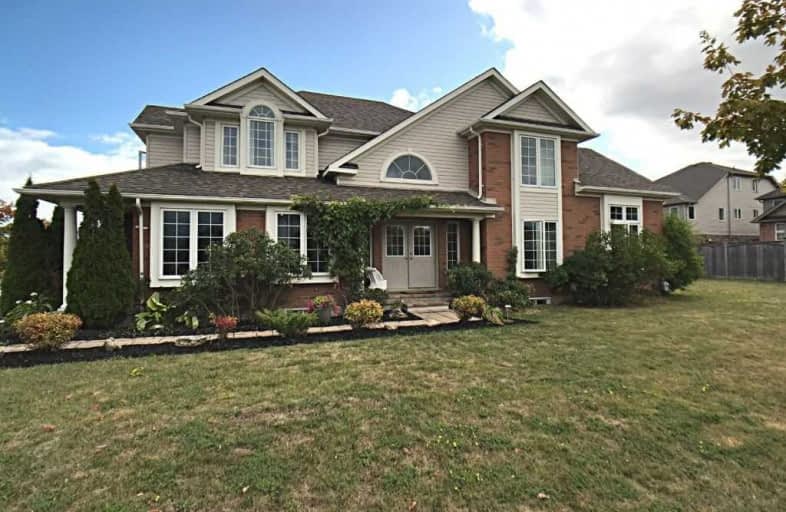
ÉÉC Notre-Dame-de-la-Huronie
Elementary: Catholic
2.86 km
Connaught Public School
Elementary: Public
3.15 km
Mountain View Public School
Elementary: Public
1.18 km
St Marys Separate School
Elementary: Catholic
2.25 km
Cameron Street Public School
Elementary: Public
2.11 km
Admiral Collingwood Elementary School
Elementary: Public
3.40 km
Collingwood Campus
Secondary: Public
2.77 km
Stayner Collegiate Institute
Secondary: Public
13.90 km
Georgian Bay Community School Secondary School
Secondary: Public
29.45 km
Jean Vanier Catholic High School
Secondary: Catholic
3.02 km
Grey Highlands Secondary School
Secondary: Public
35.38 km
Collingwood Collegiate Institute
Secondary: Public
2.48 km


