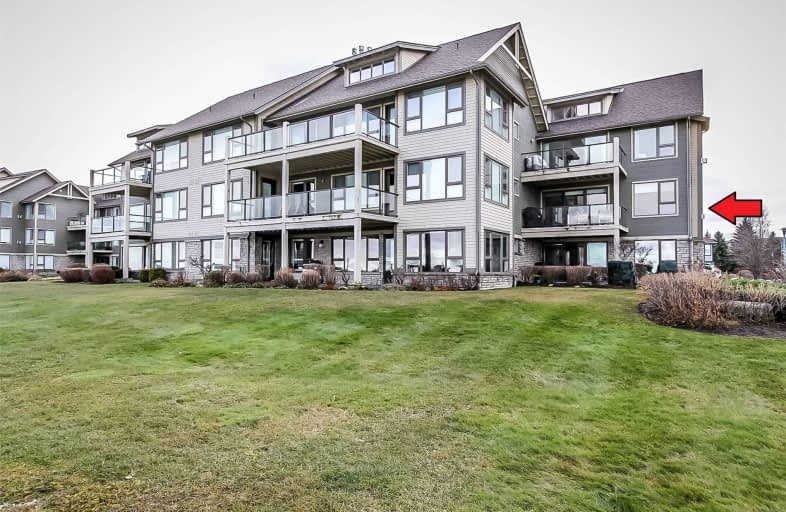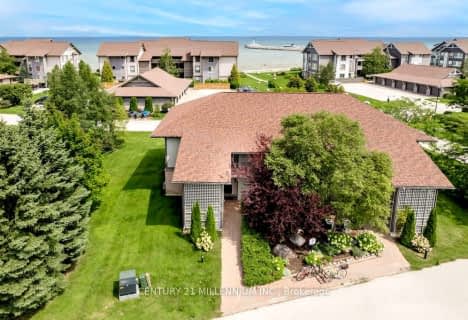
ÉÉC Notre-Dame-de-la-Huronie
Elementary: Catholic
4.98 km
Connaught Public School
Elementary: Public
4.10 km
Mountain View Public School
Elementary: Public
2.95 km
St Marys Separate School
Elementary: Catholic
4.77 km
Cameron Street Public School
Elementary: Public
4.23 km
Admiral Collingwood Elementary School
Elementary: Public
5.16 km
Collingwood Campus
Secondary: Public
3.67 km
Stayner Collegiate Institute
Secondary: Public
15.88 km
Georgian Bay Community School Secondary School
Secondary: Public
28.08 km
Elmvale District High School
Secondary: Public
31.17 km
Jean Vanier Catholic High School
Secondary: Catholic
4.70 km
Collingwood Collegiate Institute
Secondary: Public
4.51 km
$
$950,000
- 2 bath
- 3 bed
- 1200 sqft
23-44 Trott Boulevard, Collingwood, Ontario • L9Y 5B7 • Collingwood
$
$824,900
- 2 bath
- 3 bed
- 1000 sqft
656 Johnston Park Avenue, Collingwood, Ontario • L9Y 5C7 • Collingwood




