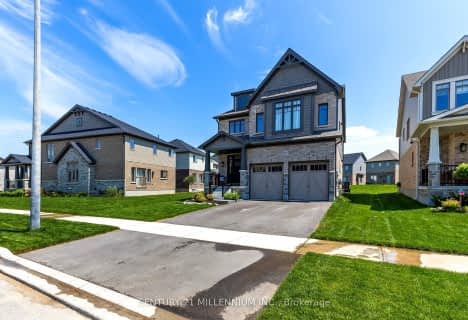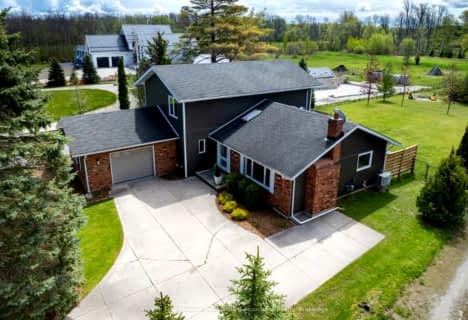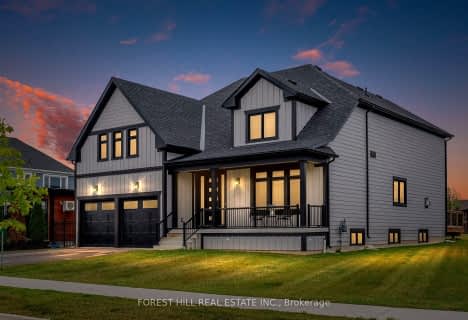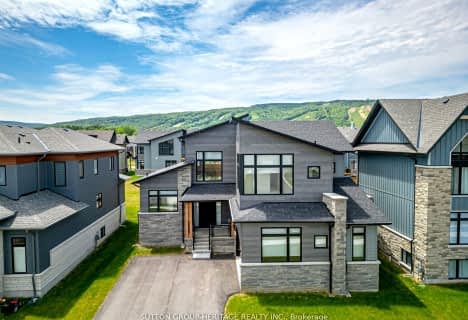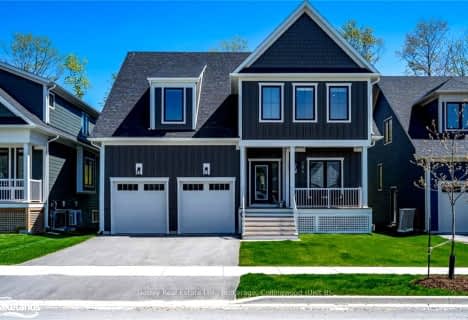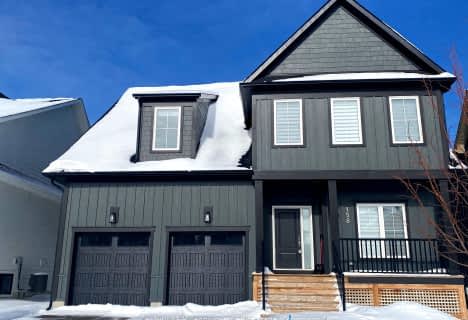Car-Dependent
- Almost all errands require a car.
Somewhat Bikeable
- Most errands require a car.

ÉÉC Notre-Dame-de-la-Huronie
Elementary: CatholicConnaught Public School
Elementary: PublicMountain View Public School
Elementary: PublicSt Marys Separate School
Elementary: CatholicCameron Street Public School
Elementary: PublicAdmiral Collingwood Elementary School
Elementary: PublicCollingwood Campus
Secondary: PublicStayner Collegiate Institute
Secondary: PublicGeorgian Bay Community School Secondary School
Secondary: PublicJean Vanier Catholic High School
Secondary: CatholicGrey Highlands Secondary School
Secondary: PublicCollingwood Collegiate Institute
Secondary: Public-
Fisher Field Collingwood
6th St, Collingwood ON 1.39km -
Georgian Meadows Park
Collingwood ON 1.72km -
Millennium Overlook Park
Collingwood ON 2.19km
-
Scotiabank
6 Mtn Rd, Collingwood ON L9Y 4S8 2.44km -
Localcoin Bitcoin ATM - Pioneer Energy
350 1st St, Collingwood ON L9Y 1B4 3.13km -
CIBC
300 1st St, Collingwood ON L9Y 1B1 3.25km
- 5 bath
- 4 bed
111 Cattail Crescent, Blue Mountains, Ontario • L9Y 5J6 • Blue Mountain Resort Area
- — bath
- — bed
104 Black Willow Crescent, Blue Mountains, Ontario • L9Y 5L8 • Blue Mountain Resort Area
- — bath
- — bed
LOT 1 Grey Road 21, Blue Mountains, Ontario • L9Y 0K3 • Blue Mountain Resort Area
- — bath
- — bed
163 Sugar Maple Street, Blue Mountains, Ontario • L9Y 0Z3 • Blue Mountain Resort Area
- — bath
- — bed
129 Snowbridge Way, Blue Mountains, Ontario • L9Y 0V1 • Blue Mountain Resort Area
- — bath
- — bed
158 Sycamore Street, Blue Mountains, Ontario • L9Y 0R4 • Blue Mountain Resort Area
- — bath
- — bed
364 Yellow Birch Crescent, Blue Mountains, Ontario • L9Y 0Y5 • Blue Mountain Resort Area
- 4 bath
- 4 bed
194 Courtland Street, Blue Mountains, Ontario • L9Y 0R4 • Blue Mountain Resort Area

