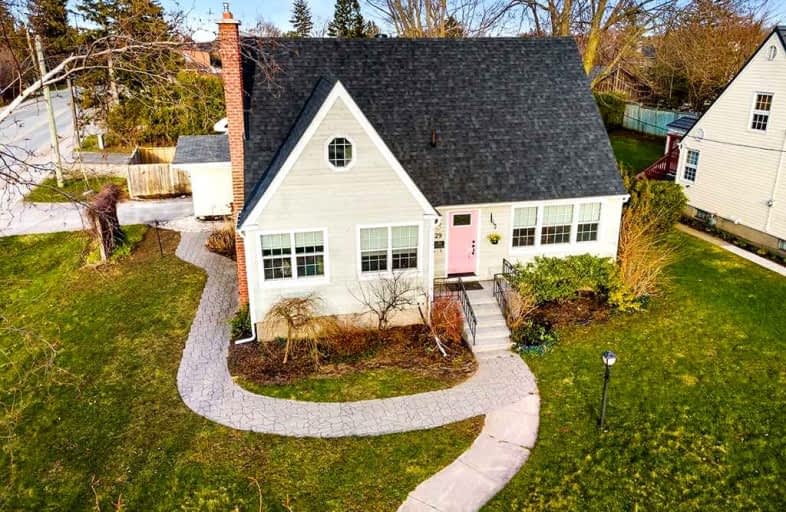
ÉÉC Notre-Dame-de-la-Huronie
Elementary: Catholic
0.56 km
Connaught Public School
Elementary: Public
1.37 km
Mountain View Public School
Elementary: Public
1.60 km
St Marys Separate School
Elementary: Catholic
1.04 km
Cameron Street Public School
Elementary: Public
0.43 km
Admiral Collingwood Elementary School
Elementary: Public
0.89 km
Collingwood Campus
Secondary: Public
1.38 km
Stayner Collegiate Institute
Secondary: Public
11.54 km
Elmvale District High School
Secondary: Public
29.49 km
Jean Vanier Catholic High School
Secondary: Catholic
0.57 km
Nottawasaga Pines Secondary School
Secondary: Public
32.69 km
Collingwood Collegiate Institute
Secondary: Public
0.14 km
$
$1,099,000
- 3 bath
- 4 bed
- 2000 sqft
61 Poplar Sideroad, Collingwood, Ontario • L9Y 5M4 • Collingwood









