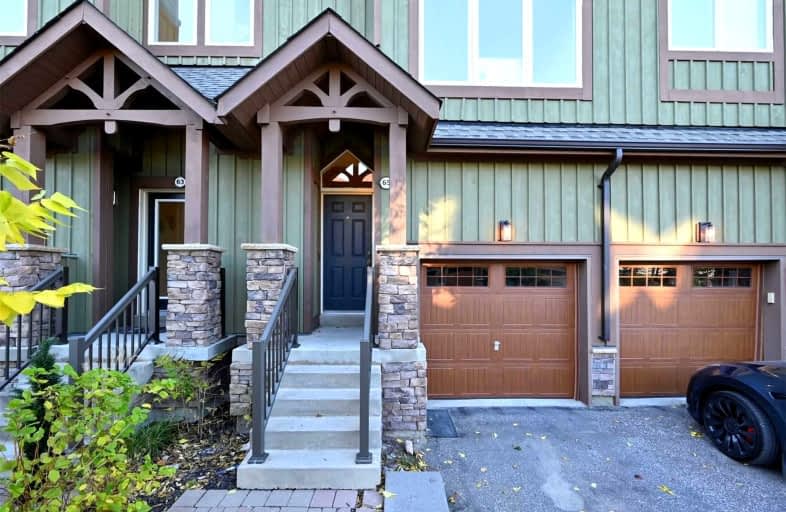
ÉÉC Notre-Dame-de-la-Huronie
Elementary: CatholicConnaught Public School
Elementary: PublicMountain View Public School
Elementary: PublicSt Marys Separate School
Elementary: CatholicCameron Street Public School
Elementary: PublicAdmiral Collingwood Elementary School
Elementary: PublicCollingwood Campus
Secondary: PublicStayner Collegiate Institute
Secondary: PublicGeorgian Bay Community School Secondary School
Secondary: PublicJean Vanier Catholic High School
Secondary: CatholicGrey Highlands Secondary School
Secondary: PublicCollingwood Collegiate Institute
Secondary: Public- 3 bath
- 2 bed
- 1000 sqft
304-7 Anchorage Crescent, Collingwood, Ontario • L9Y 0Y6 • Collingwood
- 3 bath
- 3 bed
- 1800 sqft
133 Conservation Way, Collingwood, Ontario • L9Y 0G9 • Collingwood
- 2 bath
- 3 bed
- 1400 sqft
13 Winter's Crescent, Collingwood, Ontario • L9Y 5H8 • Collingwood
- 2 bath
- 3 bed
- 1400 sqft
207 Escarpment Crescent, Collingwood, Ontario • L9Y 5B4 • Collingwood














