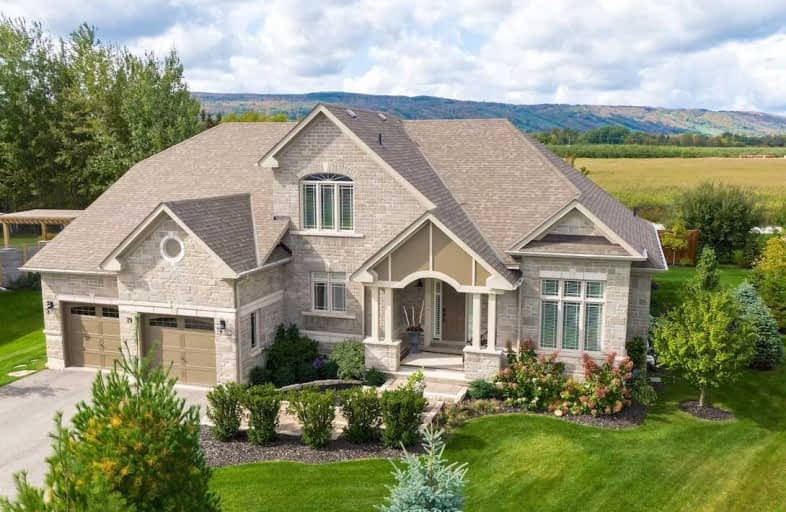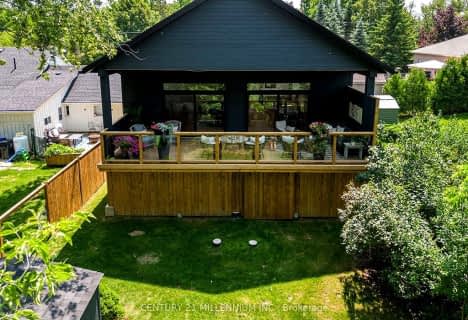
ÉÉC Notre-Dame-de-la-Huronie
Elementary: CatholicConnaught Public School
Elementary: PublicMountain View Public School
Elementary: PublicSt Marys Separate School
Elementary: CatholicCameron Street Public School
Elementary: PublicAdmiral Collingwood Elementary School
Elementary: PublicCollingwood Campus
Secondary: PublicStayner Collegiate Institute
Secondary: PublicGeorgian Bay Community School Secondary School
Secondary: PublicJean Vanier Catholic High School
Secondary: CatholicGrey Highlands Secondary School
Secondary: PublicCollingwood Collegiate Institute
Secondary: Public- — bath
- — bed
- — sqft
148 Sycamore Street, Blue Mountains, Ontario • L9Y 4E4 • Blue Mountain Resort Area
- 2 bath
- 4 bed
126 Martin Grove, Blue Mountains, Ontario • L9Y 0N5 • Blue Mountain Resort Area
- — bath
- — bed
- — sqft
244 Courtland Street, Blue Mountains, Ontario • L9Y 4E2 • Blue Mountain Resort Area
- — bath
- — bed
- — sqft
164 Yellow Birch Crescent, Blue Mountains, Ontario • L9Y 0Y5 • Blue Mountain Resort Area
- 4 bath
- 3 bed
- 1500 sqft
166 Yellow Birch Crescent, Blue Mountains, Ontario • L9Y 0Y5 • Blue Mountain Resort Area
- 4 bath
- 4 bed
- 2500 sqft
102 White Oak Crescent, Blue Mountains, Ontario • L9Y 0Z3 • Blue Mountain Resort Area
- 4 bath
- 5 bed
- 3500 sqft
252 Courtland Street, Blue Mountains, Ontario • L9Y 4E2 • Blue Mountain Resort Area
- 4 bath
- 3 bed
- 2000 sqft
152 Sycamore Street, Blue Mountains, Ontario • L9Y 0Y5 • Blue Mountain Resort Area
- 3 bath
- 4 bed
- 2000 sqft
61 Poplar Sideroad, Collingwood, Ontario • L9Y 5M4 • Collingwood
- 4 bath
- 3 bed
- 2500 sqft
133 Red Pine Street, Blue Mountains, Ontario • L9Y 0Z3 • Blue Mountain Resort Area














