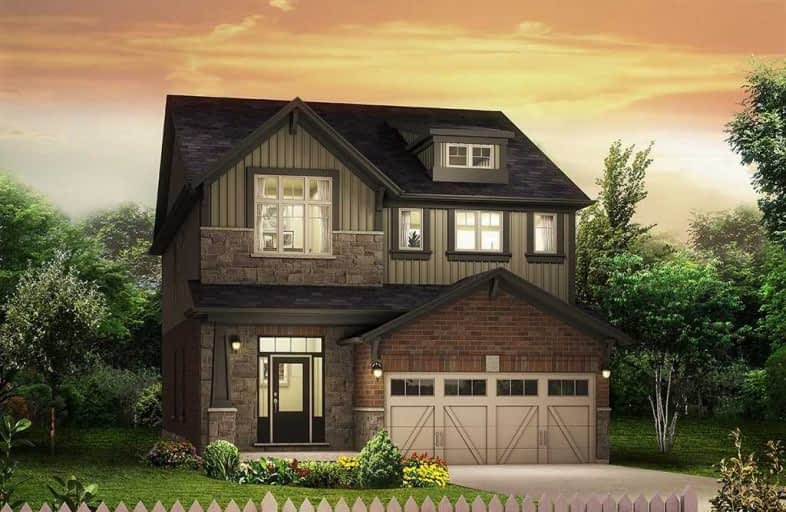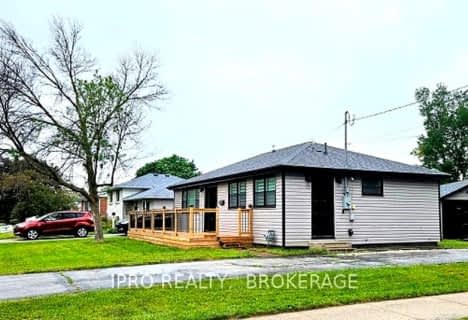
ÉÉC Notre-Dame-de-la-Huronie
Elementary: Catholic
1.89 km
Connaught Public School
Elementary: Public
2.53 km
Mountain View Public School
Elementary: Public
0.91 km
St Marys Separate School
Elementary: Catholic
1.28 km
Cameron Street Public School
Elementary: Public
1.19 km
Admiral Collingwood Elementary School
Elementary: Public
2.50 km
Collingwood Campus
Secondary: Public
2.24 km
Stayner Collegiate Institute
Secondary: Public
12.92 km
Georgian Bay Community School Secondary School
Secondary: Public
30.42 km
Elmvale District High School
Secondary: Public
30.99 km
Jean Vanier Catholic High School
Secondary: Catholic
2.16 km
Collingwood Collegiate Institute
Secondary: Public
1.56 km














