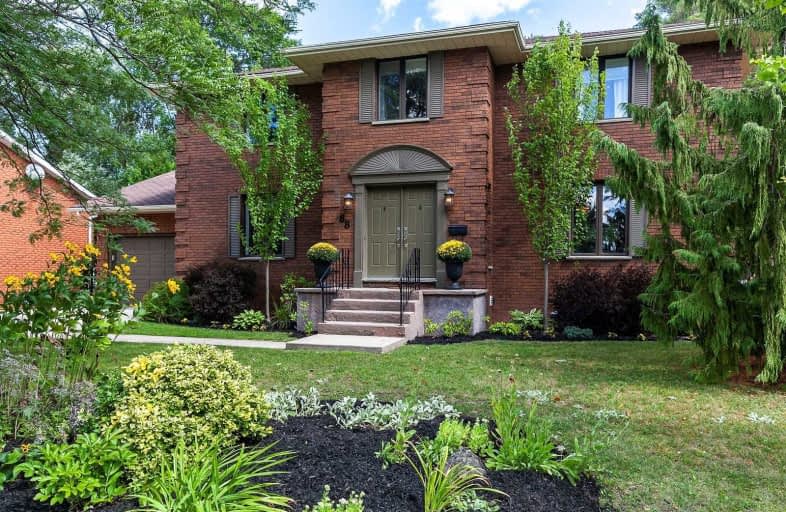
Video Tour

ÉÉC Notre-Dame-de-la-Huronie
Elementary: Catholic
0.92 km
Connaught Public School
Elementary: Public
1.17 km
Nottawa Elementary School
Elementary: Public
3.08 km
St Marys Separate School
Elementary: Catholic
1.78 km
Cameron Street Public School
Elementary: Public
1.31 km
Admiral Collingwood Elementary School
Elementary: Public
0.24 km
Collingwood Campus
Secondary: Public
1.45 km
Stayner Collegiate Institute
Secondary: Public
10.89 km
Elmvale District High School
Secondary: Public
28.65 km
Jean Vanier Catholic High School
Secondary: Catholic
0.34 km
Nottawasaga Pines Secondary School
Secondary: Public
32.03 km
Collingwood Collegiate Institute
Secondary: Public
0.96 km
$
$1,285,000
- 3 bath
- 4 bed
- 2500 sqft
19 Maidens Crescent, Collingwood, Ontario • L9Y 3B8 • Collingwood
$
$1,149,000
- 4 bath
- 4 bed
- 2500 sqft
21 Garbutt Crescent, Collingwood, Ontario • L9Y 0H5 • Collingwood
$
$1,099,000
- 3 bath
- 4 bed
- 2000 sqft
61 Poplar Sideroad, Collingwood, Ontario • L9Y 5M4 • Collingwood













