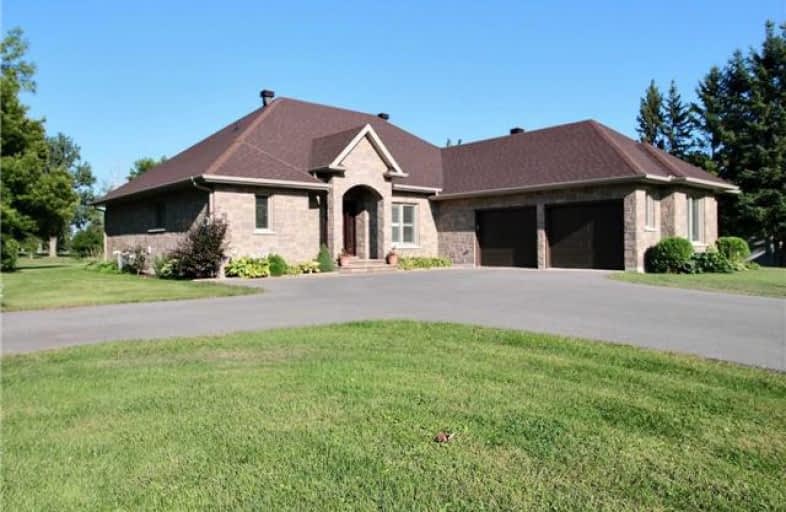
École élémentaire publique L'Héritage
Elementary: Public
4.06 km
St Peter's School
Elementary: Catholic
2.94 km
St Lawrence Intermediate School
Elementary: Public
3.49 km
Holy Trinity Catholic Elementary School
Elementary: Catholic
1.53 km
École élémentaire catholique Marie-Tanguay
Elementary: Catholic
3.29 km
École élémentaire publique Rose des Vents
Elementary: Public
3.10 km
St Matthew Catholic Secondary School
Secondary: Catholic
5.50 km
École secondaire publique L'Héritage
Secondary: Public
4.08 km
St Lawrence Secondary School
Secondary: Public
3.48 km
École secondaire catholique La Citadelle
Secondary: Catholic
4.82 km
Holy Trinity Catholic Secondary School
Secondary: Catholic
1.87 km
Cornwall Collegiate and Vocational School
Secondary: Public
5.96 km


