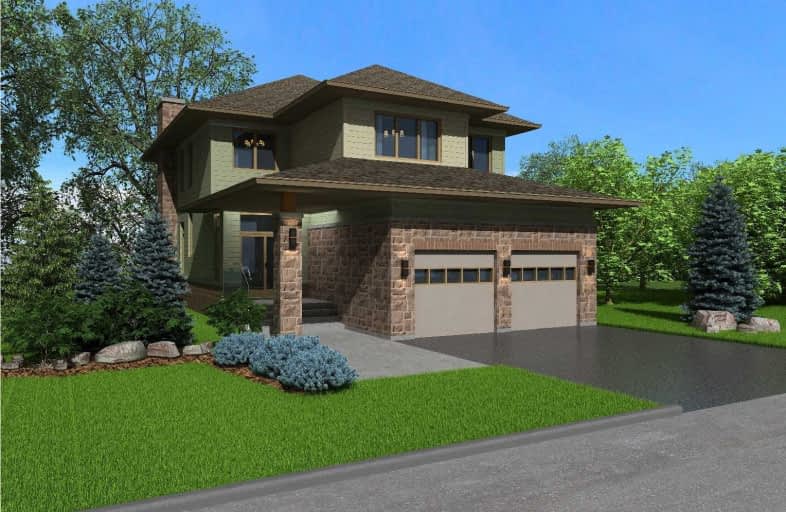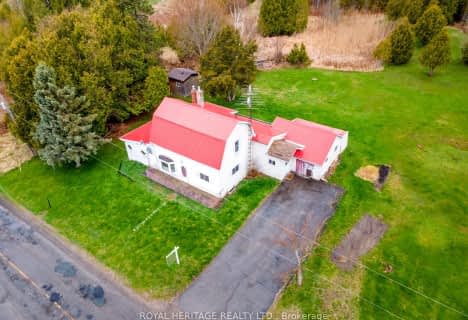
Colborne School
Elementary: Public
4.97 km
Baltimore Public School
Elementary: Public
16.36 km
Percy Centennial Public School
Elementary: Public
21.76 km
St. Mary Catholic Elementary School
Elementary: Catholic
6.84 km
Grafton Public School
Elementary: Public
7.08 km
Northumberland Hills Public School
Elementary: Public
9.37 km
St Paul Catholic Secondary School
Secondary: Catholic
28.85 km
Campbellford District High School
Secondary: Public
35.01 km
Trenton High School
Secondary: Public
29.44 km
St. Mary Catholic Secondary School
Secondary: Catholic
18.57 km
East Northumberland Secondary School
Secondary: Public
17.12 km
Cobourg Collegiate Institute
Secondary: Public
17.81 km
$
$625,000
- 2 bath
- 3 bed
- 1500 sqft
426 Dudley Road, Alnwick/Haldimand, Ontario • K0K 1S0 • Rural Alnwick/Haldimand

