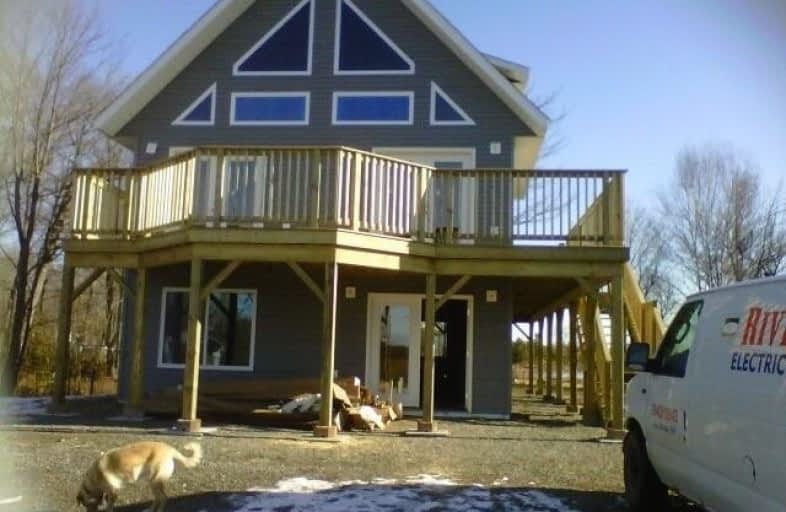
École publique Villa Française des Jeunes
Elementary: Public
45.06 km
St Mary's Catholic School
Elementary: Catholic
17.52 km
Our Lady of Fatima Catholic School
Elementary: Catholic
45.19 km
Thessalon Public School
Elementary: Public
29.47 km
École séparée Saint-Joseph
Elementary: Catholic
18.07 km
Blind River Public School
Elementary: Public
17.65 km
École secondaire Villa Française des Jeunes
Secondary: Public
45.06 km
North Shore Adolescent Education School
Secondary: Public
45.30 km
École secondaire catholique Jeunesse-Nord
Secondary: Catholic
17.09 km
W C Eaket Secondary School
Secondary: Public
18.45 km
Central Algoma Secondary School
Secondary: Public
59.78 km
Elliot Lake Secondary School
Secondary: Public
44.81 km


